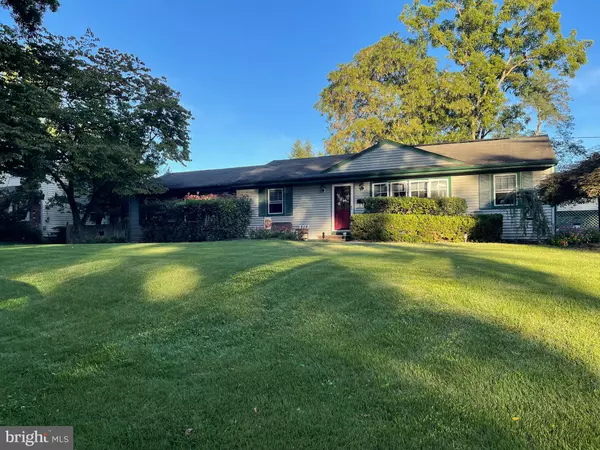For more information regarding the value of a property, please contact us for a free consultation.
515 W ELMA AVE Laurel Springs, NJ 08021
Want to know what your home might be worth? Contact us for a FREE valuation!

Our team is ready to help you sell your home for the highest possible price ASAP
Key Details
Sold Price $325,000
Property Type Single Family Home
Sub Type Detached
Listing Status Sold
Purchase Type For Sale
Square Footage 1,888 sqft
Price per Sqft $172
Subdivision Na
MLS Listing ID NJCD2008046
Sold Date 12/02/21
Style Ranch/Rambler
Bedrooms 3
Full Baths 2
HOA Y/N N
Abv Grd Liv Area 1,888
Originating Board BRIGHT
Year Built 1950
Annual Tax Amount $10,497
Tax Year 2020
Lot Size 0.430 Acres
Acres 0.43
Lot Dimensions 125.00 x 150.00
Property Description
Welcome to 515 W. Elma Ave ! This well-cared-for, 3 bedroom rancher, may be just what you have been looking for, a little slice of paradise , conveniently located on a quiet street in Laurel Springs. Pride of Ownership is evident everywhere you look, inside and out. The home features a brand new kitchen with stainless steel appliances, granite counters, and recessed lighting. The spacious Master Bedroom and welcoming 17x17 Family Room were additions to the original floor plan and the current owners did it right, with an attractive wood-burning fireplace, sliding doors, and more. The backyard is your own private oasis, breathtaking, with modern hardscaping, beautiful plants and trees, and of course, the inground pool . Schedule your tour today !
Location
State NJ
County Camden
Area Laurel Springs Boro (20420)
Zoning R2
Rooms
Other Rooms Living Room, Dining Room, Bedroom 2, Bedroom 3, Kitchen, Family Room, Bedroom 1
Basement Full, Partially Finished
Main Level Bedrooms 3
Interior
Interior Features Breakfast Area, Built-Ins, Carpet, Ceiling Fan(s), Combination Kitchen/Dining, Dining Area, Entry Level Bedroom, Floor Plan - Open, Upgraded Countertops, Walk-in Closet(s), Window Treatments, Other
Hot Water Electric
Heating Forced Air
Cooling Central A/C
Flooring Carpet, Ceramic Tile, Concrete, Laminated
Fireplaces Number 1
Fireplaces Type Brick, Mantel(s)
Equipment Dryer - Gas, Exhaust Fan, Microwave, Refrigerator, Stainless Steel Appliances, Stove, Washer
Furnishings No
Fireplace Y
Appliance Dryer - Gas, Exhaust Fan, Microwave, Refrigerator, Stainless Steel Appliances, Stove, Washer
Heat Source Oil
Laundry Basement
Exterior
Exterior Feature Deck(s), Patio(s), Roof
Pool Fenced, In Ground, Vinyl, Filtered
Water Access N
Roof Type Pitched,Shingle
Accessibility 2+ Access Exits, 32\"+ wide Doors, Level Entry - Main
Porch Deck(s), Patio(s), Roof
Garage N
Building
Lot Description Landscaping, Front Yard, Premium, Private, Secluded, SideYard(s)
Story 1
Foundation Block, Concrete Perimeter
Sewer Public Sewer
Water Public
Architectural Style Ranch/Rambler
Level or Stories 1
Additional Building Above Grade, Below Grade
Structure Type Dry Wall,High
New Construction N
Schools
High Schools Sterling H.S.
School District Laurel Springs Schools
Others
Senior Community No
Tax ID 20-00046-00008
Ownership Fee Simple
SqFt Source Assessor
Acceptable Financing Cash, Conventional, FHA, Private, VA
Horse Property N
Listing Terms Cash, Conventional, FHA, Private, VA
Financing Cash,Conventional,FHA,Private,VA
Special Listing Condition Standard
Read Less

Bought with Alexander Louis Robinson • Keller Williams Realty - Cherry Hill




