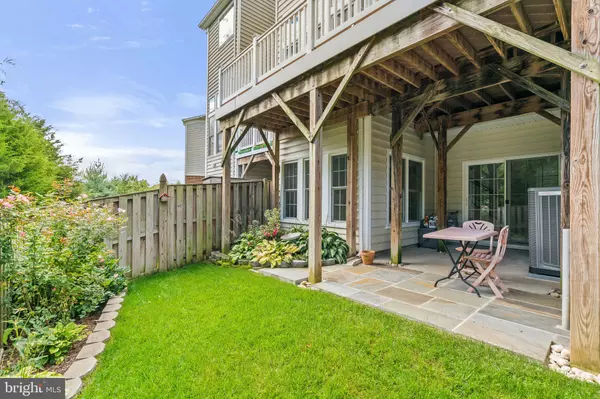For more information regarding the value of a property, please contact us for a free consultation.
14575 CROSSFIELD WAY Woodbridge, VA 22191
Want to know what your home might be worth? Contact us for a FREE valuation!

Our team is ready to help you sell your home for the highest possible price ASAP
Key Details
Sold Price $507,000
Property Type Condo
Sub Type Condo/Co-op
Listing Status Sold
Purchase Type For Sale
Square Footage 2,256 sqft
Price per Sqft $224
Subdivision Potomac Club
MLS Listing ID VAPW2010070
Sold Date 10/25/21
Style Traditional
Bedrooms 3
Full Baths 2
Half Baths 2
Condo Fees $130/mo
HOA Fees $139/mo
HOA Y/N Y
Abv Grd Liv Area 1,728
Originating Board BRIGHT
Year Built 2009
Annual Tax Amount $5,058
Tax Year 2021
Property Description
Amazing 3 bed, 2.5 bath, 4 level town home in highly sought after Potomac Club community. Refinished Hardwood floors on main level, gas fireplace in Family Room. Bump out on all levels. Large master suite with tray ceiling. Master bath with separate tub and shower with NEW tile with radiant flooring (also in extra Bath upstairs). Laundry on bedroom level. Expanded deck backing to trees! Large Walk out lower level patio right off 2 car garage with high ceilings. Updates include ALL new windows (2019), New HVAC (2020), New Roof (2021), Tankless Water Heater (2019), and Custom Landscaping. Directly across from Wegmans and Stonebridge Town Center. Very close to the Potomac Mills Mall, Costco, Walmart, BJs, Sentera Hospital, the VRE station, I-95 and Rt. 1. Gated community, with fantastic amenities - Indoor pool, Outdoor pool, Tot Lots, Fitness center, Club House room, business center, and Rock Climbing Wall.
Location
State VA
County Prince William
Zoning R16
Rooms
Basement Fully Finished, Walkout Level
Interior
Hot Water Tankless
Heating Central
Cooling Central A/C
Fireplaces Number 1
Heat Source Natural Gas
Exterior
Parking Features Garage - Front Entry
Garage Spaces 2.0
Amenities Available Club House, Common Grounds, Community Center, Exercise Room, Fitness Center, Gated Community, Party Room, Pool - Indoor, Pool - Outdoor, Security, Tot Lots/Playground
Water Access N
Accessibility None
Attached Garage 2
Total Parking Spaces 2
Garage Y
Building
Story 3.5
Foundation Slab
Sewer Public Sewer
Water Public
Architectural Style Traditional
Level or Stories 3.5
Additional Building Above Grade, Below Grade
New Construction N
Schools
School District Prince William County Public Schools
Others
Pets Allowed Y
HOA Fee Include Common Area Maintenance,Insurance,Pool(s),Road Maintenance,Security Gate,Snow Removal,Trash,Recreation Facility
Senior Community No
Tax ID 8391-15-6129.01
Ownership Condominium
Special Listing Condition Standard
Pets Allowed No Pet Restrictions
Read Less

Bought with Lauren Kennedy Skinner • Redfin Corporation




