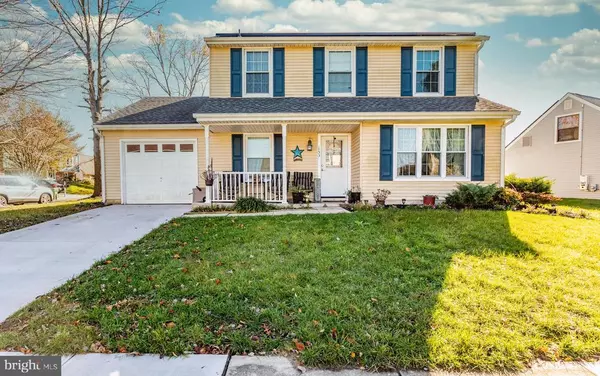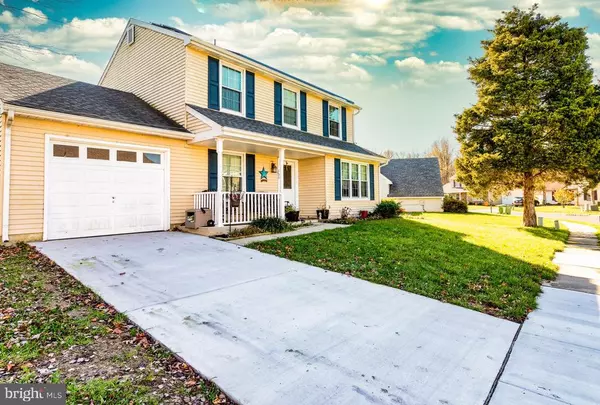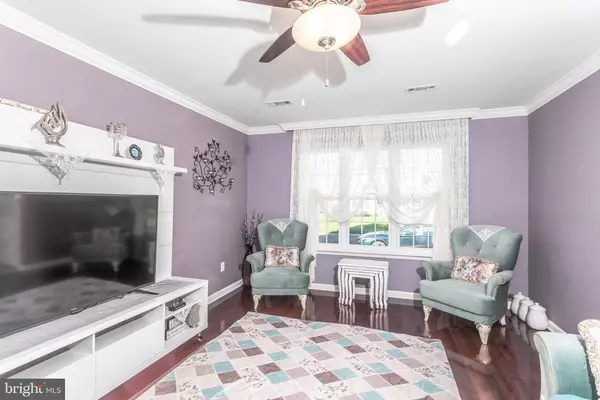For more information regarding the value of a property, please contact us for a free consultation.
153 EDWARD DR Swedesboro, NJ 08085
Want to know what your home might be worth? Contact us for a FREE valuation!

Our team is ready to help you sell your home for the highest possible price ASAP
Key Details
Sold Price $295,000
Property Type Single Family Home
Sub Type Detached
Listing Status Sold
Purchase Type For Sale
Square Footage 1,864 sqft
Price per Sqft $158
Subdivision Greenfields
MLS Listing ID NJGL272554
Sold Date 04/19/21
Style Colonial
Bedrooms 4
Full Baths 2
Half Baths 1
HOA Fees $13/ann
HOA Y/N Y
Abv Grd Liv Area 1,864
Originating Board BRIGHT
Year Built 1981
Annual Tax Amount $5,527
Tax Year 2020
Lot Size 8,712 Sqft
Acres 0.2
Lot Dimensions 0.00 x 0.00
Property Description
Beautiful newly remodeled 4 bedroom 2.5 bath home on premium corner lot with fully fenced backyard. First floor boast spacious living room and dining room with hardwood floor and crown molding. Updated kitchen with newer cabinets and granite countertops. Family room is off the kitchen and features a wood burning fireplace. Also downstairs is the 4 bedroom which can also be used as a playroom, den or home office. On the 2nd floor you will find a large master bedroom with walk-in closet and bath. 2 more good-sized bedrooms and hall bath. Home features newer flooring throughout and fresh paint. Close to 295 for easy commuting, restaurant and shopping. Super low Logan Two taxes. Service by Logan Township schools and Kingsway middle and High school.
Location
State NJ
County Gloucester
Area Logan Twp (20809)
Zoning RES
Rooms
Other Rooms Living Room, Dining Room, Bedroom 2, Kitchen, Family Room
Main Level Bedrooms 1
Interior
Interior Features Carpet, Ceiling Fan(s), Family Room Off Kitchen, Floor Plan - Open, Formal/Separate Dining Room, Pantry, Walk-in Closet(s), Wood Floors, Stall Shower, Primary Bath(s)
Hot Water Natural Gas
Heating Forced Air
Cooling Central A/C
Heat Source Natural Gas
Exterior
Parking Features Garage Door Opener, Garage - Front Entry
Garage Spaces 1.0
Water Access N
Roof Type Pitched
Accessibility None
Attached Garage 1
Total Parking Spaces 1
Garage Y
Building
Lot Description Corner
Story 2
Foundation Slab
Sewer Public Sewer
Water Public
Architectural Style Colonial
Level or Stories 2
Additional Building Above Grade, Below Grade
New Construction N
Schools
Elementary Schools Logan E.S.
Middle Schools Kingsway Regional M.S.
High Schools Kingsway Regional H.S.
School District Logan Township Public Schools
Others
Senior Community No
Tax ID 09-02607-00028
Ownership Fee Simple
SqFt Source Assessor
Acceptable Financing Cash, FHA, VA, Conventional
Listing Terms Cash, FHA, VA, Conventional
Financing Cash,FHA,VA,Conventional
Special Listing Condition Standard
Read Less

Bought with Katherine Daly • Keller Williams Hometown




