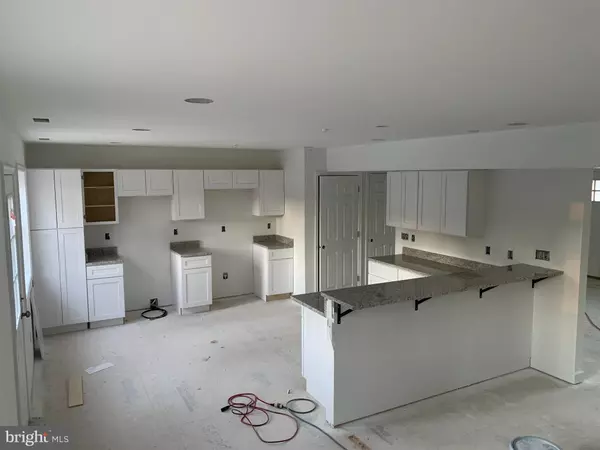For more information regarding the value of a property, please contact us for a free consultation.
240 DOMINION RD Chester, MD 21619
Want to know what your home might be worth? Contact us for a FREE valuation!

Our team is ready to help you sell your home for the highest possible price ASAP
Key Details
Sold Price $443,000
Property Type Single Family Home
Sub Type Detached
Listing Status Sold
Purchase Type For Sale
Square Footage 1,664 sqft
Price per Sqft $266
Subdivision None Available
MLS Listing ID MDQA2002124
Sold Date 03/16/22
Style Colonial
Bedrooms 3
Full Baths 2
Half Baths 1
HOA Y/N N
Abv Grd Liv Area 1,664
Originating Board BRIGHT
Year Built 2022
Annual Tax Amount $1,479
Tax Year 2020
Lot Size 0.322 Acres
Acres 0.32
Property Description
Beat the spring market and rate increases! Lock your rate today! Brand new construction with 30 day delivery! Still time to pick carpet colors. Look forward to enjoying the access and convenience of living in the heart of Kent Island, minutes to the bridge and walking distance to shopping. Abundant parking in your new circular driveway and super large 24x32 garage. Large wooded rear yard for the kids to play and explore. First floor boasts a large open floor plan with living, dining connecting to a large kitchen and breakfast bar, fully equipped with granite tops, stainless steel appliances and soft close cabinets. Also located on the first floor are a powder room, coat closet, hvac room and under stair storage all with convenient access to your supersized garage.
Second floor rooms are all equipped with ceiling fans and cable hook up and rooms include a home office or bonus room for those gamers, a master bedroom with private bath and huge walk-in closet, two additional bedrooms, hall bath and laundry room. This home is fully sprinklered and has a controlled crawlspace. The super large garage comes with a insulated double garage door with an opener and two remotes. Power service is 400 amps to accommodate EV charging and or shop equipment. Public water and sewer.
Why settle for a used house where you get to spend your weekends making repairs from day one?
Location
State MD
County Queen Annes
Zoning NC-8
Direction East
Rooms
Other Rooms Living Room, Dining Room, Bedroom 2, Bedroom 3, Kitchen, Breakfast Room, Bedroom 1, Laundry, Office, Utility Room, Half Bath
Interior
Interior Features Breakfast Area, Combination Dining/Living, Combination Kitchen/Dining, Combination Kitchen/Living, Dining Area, Floor Plan - Open, Kitchen - Eat-In, Recessed Lighting, Sprinkler System, Store/Office, Tub Shower, Upgraded Countertops
Hot Water Electric
Heating Heat Pump - Electric BackUp
Cooling Heat Pump(s)
Equipment Built-In Microwave, Dishwasher, Disposal, Energy Efficient Appliances, Exhaust Fan, Oven - Single, Oven/Range - Electric, Refrigerator, Stainless Steel Appliances, Water Heater
Fireplace N
Window Features Double Hung,Insulated,Low-E,Screens
Appliance Built-In Microwave, Dishwasher, Disposal, Energy Efficient Appliances, Exhaust Fan, Oven - Single, Oven/Range - Electric, Refrigerator, Stainless Steel Appliances, Water Heater
Heat Source Electric
Laundry Hookup, Upper Floor
Exterior
Parking Features Additional Storage Area, Garage - Front Entry, Garage - Rear Entry, Garage Door Opener, Oversized
Garage Spaces 6.0
Fence Partially
Utilities Available Cable TV
Water Access N
View Limited, Pasture, Street
Roof Type Architectural Shingle,Fiberglass
Street Surface Black Top
Accessibility None
Road Frontage City/County, Public, State
Attached Garage 2
Total Parking Spaces 6
Garage Y
Building
Lot Description Backs to Trees, Front Yard, Irregular, Level, Not In Development, Partly Wooded, Private, Rear Yard
Story 2
Foundation Crawl Space
Sewer Public Sewer
Water Public
Architectural Style Colonial
Level or Stories 2
Additional Building Above Grade, Below Grade
Structure Type Dry Wall
New Construction Y
Schools
School District Queen Anne'S County Public Schools
Others
Senior Community No
Tax ID 1804064321
Ownership Fee Simple
SqFt Source Assessor
Special Listing Condition Standard
Read Less

Bought with Miguel Saba Jr. • Compass




