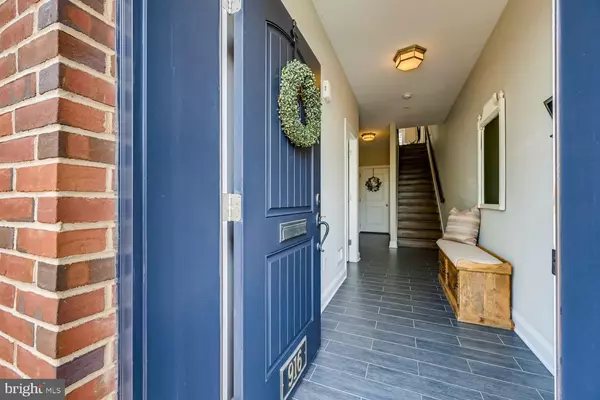For more information regarding the value of a property, please contact us for a free consultation.
916 FAGLEY ST Baltimore, MD 21224
Want to know what your home might be worth? Contact us for a FREE valuation!

Our team is ready to help you sell your home for the highest possible price ASAP
Key Details
Sold Price $625,000
Property Type Townhouse
Sub Type End of Row/Townhouse
Listing Status Sold
Purchase Type For Sale
Square Footage 2,605 sqft
Price per Sqft $239
Subdivision Brewers Hill
MLS Listing ID MDBA2003256
Sold Date 09/23/21
Style Federal
Bedrooms 3
Full Baths 3
HOA Y/N N
Abv Grd Liv Area 2,605
Originating Board BRIGHT
Year Built 2015
Annual Tax Amount $14,427
Tax Year 2021
Lot Size 1,306 Sqft
Acres 0.03
Property Description
Fully Custom End of Row Townhome located in the Merchant Hill Community of Brewers Hill! 3 bed, 3 full baths, this home features an Open Concept Main level with 10 ceilings, solid wood doors, Kohler sinks, finish-in-place-stained oak flooring, plantation shutters and custom shades and blinds throughout. Expansive Chefs Kitchen with Caesarstone Quartz countertops, four-seater island, GE Monogram appliances, 36 six burner gas stove, butlers pantry, buffet counter, floating shelves and wine storage. Large Master suite with a walk-in closet and additional double closet. Master bath highlighted by dual Caesarstone vanity, water closet, double wide shower with dual shower faucets, dual bench seating and frameless glass shower door. 4th level Loft perfect for a home office and additional family room or den. Composite main level and rooftop decks totaling over 400 sq. ft. of outdoor living space all under the eye of the infamous Natty Boh Tower. Rear entry two-car garage has an extra storage closet and utility sink. High end finishes throughout and meticulously maintained, this home has it all!
Location
State MD
County Baltimore City
Zoning R-8
Rooms
Other Rooms Loft
Main Level Bedrooms 1
Interior
Interior Features Ceiling Fan(s), Butlers Pantry, Floor Plan - Open, Kitchen - Gourmet, Kitchen - Island, Kitchen - Eat-In, Pantry, Recessed Lighting, Upgraded Countertops, Walk-in Closet(s), Window Treatments, Wine Storage, Wood Floors
Hot Water Natural Gas
Heating Forced Air
Cooling Central A/C
Flooring Hardwood, Ceramic Tile
Equipment Built-In Microwave, Dishwasher, Disposal, Dryer, Exhaust Fan, Icemaker, Oven/Range - Gas, Range Hood, Refrigerator, Six Burner Stove, Stainless Steel Appliances, Washer
Window Features Double Pane,Energy Efficient,Screens
Appliance Built-In Microwave, Dishwasher, Disposal, Dryer, Exhaust Fan, Icemaker, Oven/Range - Gas, Range Hood, Refrigerator, Six Burner Stove, Stainless Steel Appliances, Washer
Heat Source Natural Gas
Exterior
Exterior Feature Deck(s), Roof
Parking Features Additional Storage Area, Garage - Rear Entry, Garage Door Opener, Inside Access, Oversized
Garage Spaces 2.0
Water Access N
View City
Accessibility None
Porch Deck(s), Roof
Attached Garage 2
Total Parking Spaces 2
Garage Y
Building
Story 4
Sewer Public Sewer
Water Public
Architectural Style Federal
Level or Stories 4
Additional Building Above Grade, Below Grade
New Construction N
Schools
School District Baltimore City Public Schools
Others
Senior Community No
Tax ID 0326086466 033
Ownership Fee Simple
SqFt Source Estimated
Special Listing Condition Standard
Read Less

Bought with Francis Kraus • Berkshire Hathaway HomeServices Homesale Realty




