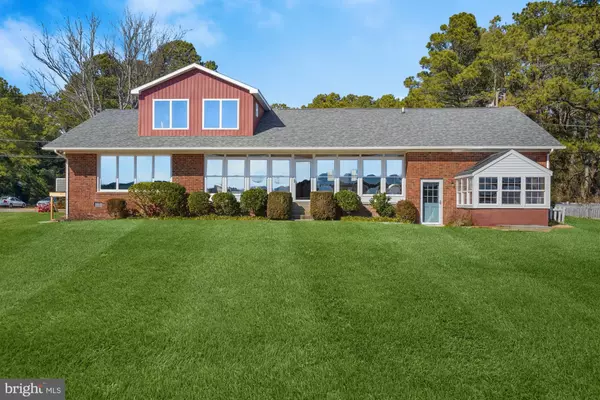For more information regarding the value of a property, please contact us for a free consultation.
7193 PINE DR Chincoteague Island, VA 23336
Want to know what your home might be worth? Contact us for a FREE valuation!

Our team is ready to help you sell your home for the highest possible price ASAP
Key Details
Sold Price $730,000
Property Type Single Family Home
Sub Type Detached
Listing Status Sold
Purchase Type For Sale
Square Footage 3,300 sqft
Price per Sqft $221
Subdivision Chincoteague
MLS Listing ID VAAC100508
Sold Date 05/28/21
Style Ranch/Rambler
Bedrooms 3
Full Baths 4
HOA Y/N N
Abv Grd Liv Area 3,300
Originating Board BRIGHT
Year Built 1985
Annual Tax Amount $2,134
Tax Year 2020
Lot Size 0.342 Acres
Acres 0.34
Property Description
A Rare find!! Assateague Channel and lighthouse view waterfront! A 3300 sq ft renovated master piece featuring 2 owner suites, 2 kitchens and waterproof vinyl flooring throughout! The home has been modified to give expansive & breathtaking views from all living areas & owner suites. This one-of-a-kind home has a new roof, dual zone HVAC, 2 owner suites, guest room +bonus room that will be used as a guest area, 4 full bathrooms, an office area & a game room w/ a full kitchen! This home renovation includes a stunning kitchen w/ 2 wall ovens (1 convectional), SS appliances, new cabinetry, large island & solid counters. Location is everything, just blocks away from the entrance to Assateague Wildlife Refuge is a bonus. This home comes mostly furnished. NEW BULKHEAD!
Location
State VA
County Accomack
Zoning RESIDENTIAL
Rooms
Other Rooms Living Room, Dining Room, Bedroom 2, Bedroom 3, Kitchen, Game Room, Foyer, Bedroom 1, Sun/Florida Room, Other, Office, Bathroom 1, Bathroom 2, Bathroom 3, Bonus Room
Main Level Bedrooms 2
Interior
Interior Features 2nd Kitchen, Ceiling Fan(s), Combination Kitchen/Dining, Crown Moldings, Floor Plan - Open, Kitchen - Island, Primary Bath(s), Primary Bedroom - Bay Front, Recessed Lighting, Stall Shower, Store/Office, Upgraded Countertops, Walk-in Closet(s), Other
Hot Water Electric
Heating Heat Pump(s), Zoned
Cooling Heat Pump(s)
Flooring Vinyl, Heavy Duty
Equipment Built-In Microwave, Cooktop, Dishwasher, Dryer, Extra Refrigerator/Freezer, Oven - Double, Oven - Wall, Refrigerator, Stainless Steel Appliances, Water Heater, Oven/Range - Electric, Washer
Furnishings Partially
Fireplace N
Window Features Replacement,Casement,Double Pane
Appliance Built-In Microwave, Cooktop, Dishwasher, Dryer, Extra Refrigerator/Freezer, Oven - Double, Oven - Wall, Refrigerator, Stainless Steel Appliances, Water Heater, Oven/Range - Electric, Washer
Heat Source Electric
Laundry Upper Floor, Washer In Unit, Dryer In Unit, Hookup
Exterior
Parking Features Additional Storage Area, Inside Access, Oversized
Garage Spaces 7.0
Fence Partially
Utilities Available Electric Available, Phone Available, Water Available, Other
Water Access Y
View Water, Canal, Bay, Scenic Vista, Panoramic
Roof Type Architectural Shingle
Accessibility Other
Attached Garage 2
Total Parking Spaces 7
Garage Y
Building
Lot Description Bulkheaded, Cleared, Landscaping, Open, Front Yard
Story 2
Foundation Crawl Space
Sewer On Site Septic
Water Public
Architectural Style Ranch/Rambler
Level or Stories 2
Additional Building Above Grade, Below Grade
Structure Type Dry Wall
New Construction N
Schools
Elementary Schools Chincoteague
Middle Schools Chincoteague
High Schools Chincoteague
School District Accomack County Public Schools
Others
Pets Allowed Y
Senior Community No
Tax ID 031-A0-03-00-0003-A0
Ownership Fee Simple
SqFt Source Assessor
Acceptable Financing Cash, Conventional, Exchange, VA
Listing Terms Cash, Conventional, Exchange, VA
Financing Cash,Conventional,Exchange,VA
Special Listing Condition Standard
Pets Allowed No Pet Restrictions
Read Less

Bought with Meghan Oliver Clarkson • Long & Foster Real Estate, Inc.




