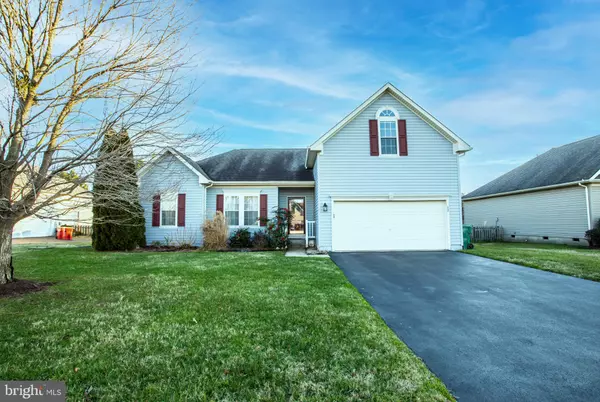For more information regarding the value of a property, please contact us for a free consultation.
12 ARROWOOD KNOBS Lewes, DE 19958
Want to know what your home might be worth? Contact us for a FREE valuation!

Our team is ready to help you sell your home for the highest possible price ASAP
Key Details
Sold Price $369,000
Property Type Single Family Home
Sub Type Detached
Listing Status Sold
Purchase Type For Sale
Square Footage 2,450 sqft
Price per Sqft $150
Subdivision Chapel Green
MLS Listing ID DESU174898
Sold Date 03/19/21
Style Ranch/Rambler,Loft
Bedrooms 3
Full Baths 2
HOA Fees $55/qua
HOA Y/N Y
Abv Grd Liv Area 2,450
Originating Board BRIGHT
Year Built 2002
Annual Tax Amount $1,080
Tax Year 2020
Lot Size 10,019 Sqft
Acres 0.23
Lot Dimensions 75.00 x 142.00
Property Description
Best Buy in Chapel Green! Spacious home with open floor plan. Living room with gas fireplace, dining room or flex room, kitchen, breakfast area, and a sunroom that opens to an outdoor deck and paver patio. Beautifully landscaped yard. The master bedroom is located on the right side of the house and has a nice sized walk-in closet and a large master bath with separate shower and soaking tub. There are 2 additional bedrooms with a guest bathroom between them on the first floor. There is a large, finished bonus room on the second floor. Neighborhood amenities include a pool, tennis courts, basketball courts and a playground. Quiet location, convenient to the Delaware Beaches, Rehoboth Beach boardwalk, Shopping and Dining.
Location
State DE
County Sussex
Area Indian River Hundred (31008)
Zoning GR
Rooms
Main Level Bedrooms 3
Interior
Interior Features Breakfast Area, Ceiling Fan(s), Combination Kitchen/Living, Dining Area, Entry Level Bedroom, Floor Plan - Open, Tub Shower, Wood Floors, Other
Hot Water Electric
Heating Forced Air, Heat Pump(s)
Cooling Central A/C
Flooring Hardwood, Other, Vinyl, Partially Carpeted
Fireplaces Number 1
Fireplaces Type Fireplace - Glass Doors
Equipment Dishwasher, Dryer - Electric, Oven/Range - Electric, Microwave, Refrigerator, Washer
Furnishings No
Fireplace Y
Appliance Dishwasher, Dryer - Electric, Oven/Range - Electric, Microwave, Refrigerator, Washer
Heat Source Electric
Laundry Main Floor
Exterior
Exterior Feature Deck(s)
Parking Features Garage - Front Entry, Garage Door Opener, Inside Access
Garage Spaces 4.0
Fence Partially, Rear
Utilities Available Cable TV Available, Electric Available, Propane, Sewer Available, Water Available
Water Access N
View Garden/Lawn
Roof Type Architectural Shingle
Accessibility 2+ Access Exits
Porch Deck(s)
Attached Garage 2
Total Parking Spaces 4
Garage Y
Building
Lot Description Landscaping, Rear Yard
Story 1.5
Sewer Community Septic Tank, Private Septic Tank
Water Public
Architectural Style Ranch/Rambler, Loft
Level or Stories 1.5
Additional Building Above Grade, Below Grade
New Construction N
Schools
Middle Schools Cape Henlopen
High Schools Cape Henlopen
School District Cape Henlopen
Others
Pets Allowed Y
Senior Community No
Tax ID 234-06.00-277.00
Ownership Fee Simple
SqFt Source Assessor
Acceptable Financing Conventional, FHA, VA
Horse Property N
Listing Terms Conventional, FHA, VA
Financing Conventional,FHA,VA
Special Listing Condition Standard
Pets Allowed Cats OK, Dogs OK
Read Less

Bought with Melissa Graver- Robinson • Active Adults Realty




