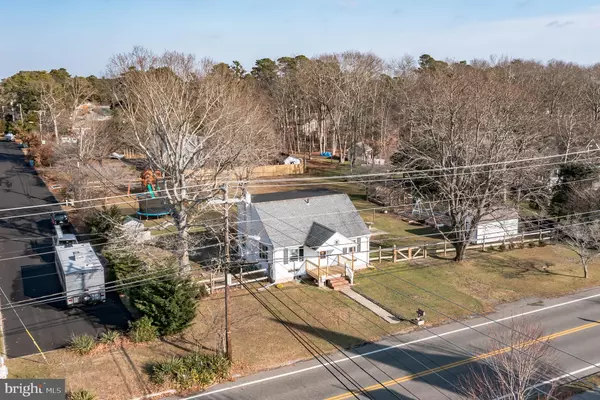For more information regarding the value of a property, please contact us for a free consultation.
195 PARKERTOWN DR Little Egg Harbor Twp, NJ 08087
Want to know what your home might be worth? Contact us for a FREE valuation!

Our team is ready to help you sell your home for the highest possible price ASAP
Key Details
Sold Price $332,000
Property Type Single Family Home
Sub Type Detached
Listing Status Sold
Purchase Type For Sale
Square Footage 1,344 sqft
Price per Sqft $247
Subdivision Parkertown
MLS Listing ID NJOC2005688
Sold Date 04/28/22
Style Cape Cod
Bedrooms 4
Full Baths 2
HOA Y/N N
Abv Grd Liv Area 1,344
Originating Board BRIGHT
Year Built 1937
Annual Tax Amount $4,171
Tax Year 2021
Lot Size 0.730 Acres
Acres 0.73
Lot Dimensions 138x200x132x188
Property Description
Meticulously maintained & updated 4 spacious Bedrooms & 2 newer full tiled baths with full basement Cape country home on almost 3/4 acre fenced! Strategically thought out and placed Lush Permaculture gardens, Plum, cherry, apple & pear are just a few of the fruit trees adorning this fine piece of property with blueberry, blackberry, raspberry bushes & chickens for your own fresh eggs! Huge storage run in shed . Hardwood & tile floors. Natural gas forced air heat and central air! Nothing to do here! Appliances included. Enjoy the serine view of your spacious back yard, gardens and mini orchard room for a pool and more! Minutes to pristine beaches of Long Beach Island, bays, state parks, wildlife refuge, Tuckerton Seaport and only minutes to NJ Garden State parkway for easy commute! Take a look at this fine home and property today!
Location
State NJ
County Ocean
Area Little Egg Harbor Twp (21517)
Zoning R100
Rooms
Other Rooms Living Room, Primary Bedroom, Kitchen, Other, Additional Bedroom
Basement Interior Access, Full
Main Level Bedrooms 4
Interior
Interior Features Entry Level Bedroom, Ceiling Fan(s), Combination Dining/Living, Dining Area, Kitchen - Country, Recessed Lighting, Soaking Tub, Stall Shower, Store/Office, Upgraded Countertops, Wood Floors
Hot Water Natural Gas
Heating Forced Air
Cooling Central A/C
Flooring Vinyl, Wood
Equipment Dryer, Refrigerator, Washer, Microwave, Stove
Fireplace N
Window Features Double Hung
Appliance Dryer, Refrigerator, Washer, Microwave, Stove
Heat Source Natural Gas
Exterior
Exterior Feature Porch(es), Patio(s), Deck(s)
Garage Spaces 4.0
Fence Fully
Water Access N
View Garden/Lawn
Roof Type Shingle
Accessibility Doors - Swing In
Porch Porch(es), Patio(s), Deck(s)
Total Parking Spaces 4
Garage N
Building
Lot Description Corner, Level, Vegetation Planting
Story 2
Foundation Block
Sewer Public Sewer
Water Well
Architectural Style Cape Cod
Level or Stories 2
Additional Building Above Grade, Below Grade
New Construction N
Others
Senior Community No
Tax ID 17-00171-0000-00001
Ownership Fee Simple
SqFt Source Estimated
Acceptable Financing Conventional, Cash
Listing Terms Conventional, Cash
Financing Conventional,Cash
Special Listing Condition Standard
Read Less

Bought with Melinda Morrow • Better Homes and Gardens Real Estate Murphy & Co.




