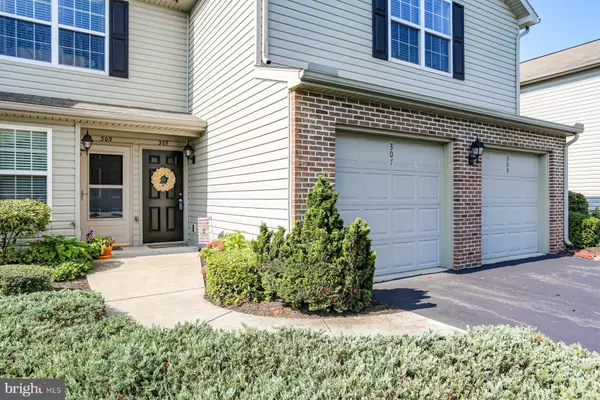For more information regarding the value of a property, please contact us for a free consultation.
307 THRUSH DR Hummelstown, PA 17036
Want to know what your home might be worth? Contact us for a FREE valuation!

Our team is ready to help you sell your home for the highest possible price ASAP
Key Details
Sold Price $224,000
Property Type Condo
Sub Type Condo/Co-op
Listing Status Sold
Purchase Type For Sale
Square Footage 1,914 sqft
Price per Sqft $117
Subdivision The Pinnacle
MLS Listing ID PADA2003032
Sold Date 10/13/21
Style Ranch/Rambler
Bedrooms 3
Full Baths 2
Condo Fees $139/mo
HOA Y/N N
Abv Grd Liv Area 1,914
Originating Board BRIGHT
Year Built 2008
Annual Tax Amount $3,039
Tax Year 2021
Property Description
This is a 3 bedroom condo. Entry and garage are at main level. Stairs to 2nd floor 3 bedroom, 2 full bath condo. This is one of the larger units. The open floor plan from kitchen to dining to living room. The master bedroom is very large with 2 walk in closets. There is a balcony off of the living room area.
Location
State PA
County Dauphin
Area South Hanover Twp (14056)
Zoning RESIDENTIAL
Rooms
Other Rooms Living Room, Dining Room, Kitchen
Main Level Bedrooms 3
Interior
Interior Features Breakfast Area, Combination Dining/Living
Hot Water Natural Gas
Heating Forced Air
Cooling Central A/C
Fireplaces Number 1
Equipment Built-In Microwave, Dishwasher, Dryer, Refrigerator, Washer, Water Heater
Fireplace Y
Appliance Built-In Microwave, Dishwasher, Dryer, Refrigerator, Washer, Water Heater
Heat Source Natural Gas
Exterior
Parking Features Garage - Front Entry
Garage Spaces 2.0
Amenities Available Community Center, Fitness Center, Pool - Outdoor
Water Access N
Roof Type Fiberglass
Accessibility None
Attached Garage 1
Total Parking Spaces 2
Garage Y
Building
Story 1
Unit Features Garden 1 - 4 Floors
Sewer Public Sewer
Water Public
Architectural Style Ranch/Rambler
Level or Stories 1
Additional Building Above Grade, Below Grade
New Construction N
Schools
Elementary Schools South Hanover
Middle Schools Lower Dauphin
High Schools Lower Dauphin
School District Lower Dauphin
Others
Pets Allowed Y
HOA Fee Include Common Area Maintenance,Health Club,Lawn Care Front,Lawn Care Rear,Lawn Care Side,Lawn Maintenance,Pool(s),Recreation Facility,Snow Removal
Senior Community No
Tax ID 56-022-066-000-0000
Ownership Condominium
Special Listing Condition Standard
Pets Allowed Case by Case Basis
Read Less

Bought with MOLLY SNYDER • Coldwell Banker Realty




