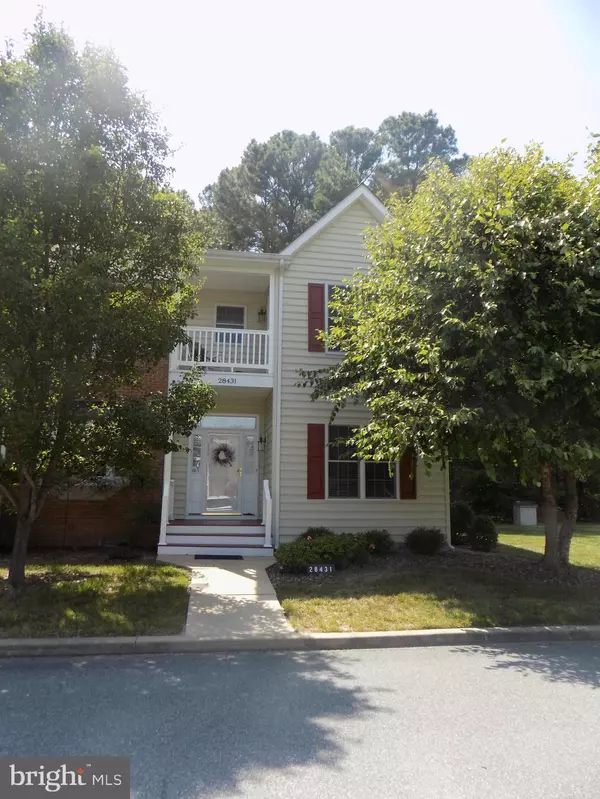For more information regarding the value of a property, please contact us for a free consultation.
28431 PINEHURST CIR Easton, MD 21601
Want to know what your home might be worth? Contact us for a FREE valuation!

Our team is ready to help you sell your home for the highest possible price ASAP
Key Details
Sold Price $289,000
Property Type Townhouse
Sub Type End of Row/Townhouse
Listing Status Sold
Purchase Type For Sale
Square Footage 1,756 sqft
Price per Sqft $164
Subdivision Easton Club
MLS Listing ID MDTA138822
Sold Date 09/18/20
Style Traditional
Bedrooms 4
Full Baths 3
Half Baths 1
HOA Fees $136/mo
HOA Y/N Y
Abv Grd Liv Area 1,756
Originating Board BRIGHT
Year Built 2004
Annual Tax Amount $2,469
Tax Year 2019
Lot Size 1,300 Sqft
Acres 0.03
Property Description
Lovely end unit townhouse in community of Easton Club. This unit offers a nice private rear deck perfect for relaxing after a busy day. Interior give you the choice of either a 1st or 2nd floor master bed and bath. The unit has been freshly painted and has nice crown molding throughout most of the home. Wood floors in entry foyer and kitchen. Kitchen is equipped with stainless appliances. Kick back in the living room in front of the gas fireplace on cooler days. Dining area is conveniently located to be close to the kitchen and rear patio if you decide to grill your dinner. Once you enter the 2nd floor master bedroom you are greeted with a private bath with double sinks, a walk in closet and your very own private deck! Venture down the hall way to two additional bedrooms and a bath. Laundry is also located on this level. Attic space for all of your storage needs.
Location
State MD
County Talbot
Zoning R
Rooms
Other Rooms Living Room, Dining Room, Primary Bedroom, Bedroom 3, Bedroom 4, Kitchen, Laundry, Bathroom 2, Primary Bathroom, Half Bath
Main Level Bedrooms 1
Interior
Hot Water Electric
Heating Forced Air
Cooling Central A/C
Equipment Built-In Microwave, Oven/Range - Electric, Washer/Dryer Stacked, Water Heater, Stainless Steel Appliances, Refrigerator, Icemaker, Dishwasher, Disposal
Appliance Built-In Microwave, Oven/Range - Electric, Washer/Dryer Stacked, Water Heater, Stainless Steel Appliances, Refrigerator, Icemaker, Dishwasher, Disposal
Heat Source Natural Gas
Exterior
Water Access N
Accessibility None
Garage N
Building
Story 2
Sewer Public Sewer
Water Public
Architectural Style Traditional
Level or Stories 2
Additional Building Above Grade, Below Grade
New Construction N
Schools
Elementary Schools Call School Board
Middle Schools Call School Board
High Schools Call School Board
School District Talbot County Public Schools
Others
Senior Community No
Tax ID 2101087029
Ownership Fee Simple
SqFt Source Assessor
Special Listing Condition Standard
Read Less

Bought with James W Robinson • Benson & Mangold, LLC




