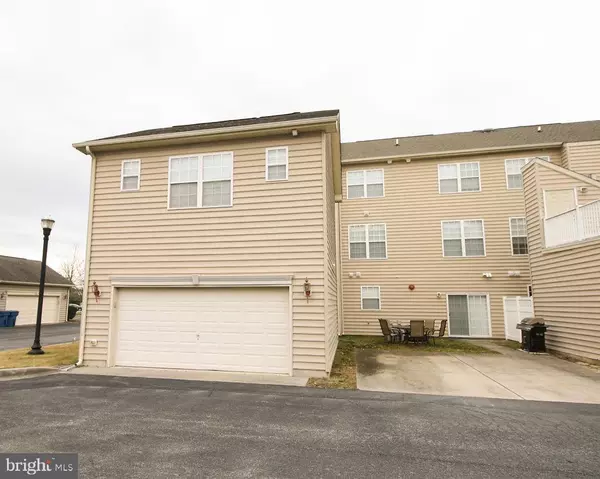For more information regarding the value of a property, please contact us for a free consultation.
33227 W EDGEMOOR ST Lewes, DE 19958
Want to know what your home might be worth? Contact us for a FREE valuation!

Our team is ready to help you sell your home for the highest possible price ASAP
Key Details
Sold Price $440,000
Property Type Condo
Sub Type Condo/Co-op
Listing Status Sold
Purchase Type For Sale
Square Footage 3,400 sqft
Price per Sqft $129
Subdivision Villages Of Five Points-West
MLS Listing ID DESU174588
Sold Date 04/23/21
Style Contemporary
Bedrooms 6
Full Baths 5
Half Baths 1
Condo Fees $230/qua
HOA Fees $124/qua
HOA Y/N Y
Abv Grd Liv Area 3,400
Originating Board BRIGHT
Year Built 2006
Annual Tax Amount $1,338
Tax Year 2020
Lot Size 5,227 Sqft
Acres 0.12
Lot Dimensions 52.00 x 103.00
Property Description
Rare opportunity, 6 bedroom 5.5 bath home in Lewes, east of Rt 1. Home is located in " Villages of five points-west" . The property offers two master bedrooms, hardwood flooring, and carpet in living areas and bedrooms with ceramic tile in bathrooms. Also a rear entry two car garage and a private fenced brick patio. Amenity rich community with club house, pool , tennis, walking and running trails. Within walking/biking distance, a salon, grocery store, gym, restaurants, etc. Minutes to Cape Henlopen State Park and beautiful beaches.
Location
State DE
County Sussex
Area Lewes Rehoboth Hundred (31009)
Zoning MR
Direction East
Interior
Interior Features Additional Stairway, Attic/House Fan, Breakfast Area, Carpet, Ceiling Fan(s), Combination Kitchen/Dining, Family Room Off Kitchen, Kitchen - Island, Kitchen - Table Space, Pantry, Soaking Tub, Tub Shower, Walk-in Closet(s), Window Treatments, Wood Floors
Hot Water Natural Gas, Propane
Heating Forced Air
Cooling Central A/C
Flooring Carpet, Ceramic Tile, Hardwood, Vinyl
Equipment Dishwasher, Dryer, Microwave, Refrigerator, Range Hood, Stove, Washer, Water Heater
Appliance Dishwasher, Dryer, Microwave, Refrigerator, Range Hood, Stove, Washer, Water Heater
Heat Source Natural Gas
Exterior
Exterior Feature Patio(s), Brick
Parking Features Garage - Rear Entry, Garage Door Opener
Garage Spaces 2.0
Utilities Available Cable TV Available, Other
Amenities Available Tennis Courts, Swimming Pool, Jog/Walk Path, Club House
Water Access N
Roof Type Shingle
Accessibility 2+ Access Exits, Doors - Swing In, Level Entry - Main, Low Pile Carpeting
Porch Patio(s), Brick
Attached Garage 2
Total Parking Spaces 2
Garage Y
Building
Story 3
Sewer Public Sewer
Water Public
Architectural Style Contemporary
Level or Stories 3
Additional Building Above Grade, Below Grade
New Construction N
Schools
School District Cape Henlopen
Others
Pets Allowed Y
Senior Community No
Tax ID 335-12.00-324.00
Ownership Fee Simple
SqFt Source Assessor
Acceptable Financing Cash, Conventional, FHA, VA
Listing Terms Cash, Conventional, FHA, VA
Financing Cash,Conventional,FHA,VA
Special Listing Condition Standard
Pets Allowed Case by Case Basis
Read Less

Bought with DIANE LANE • Northrop Realty




