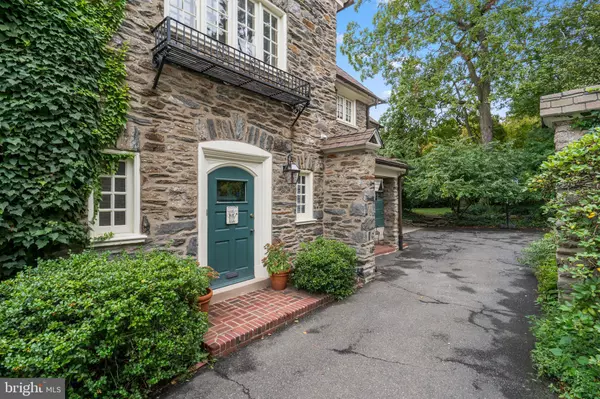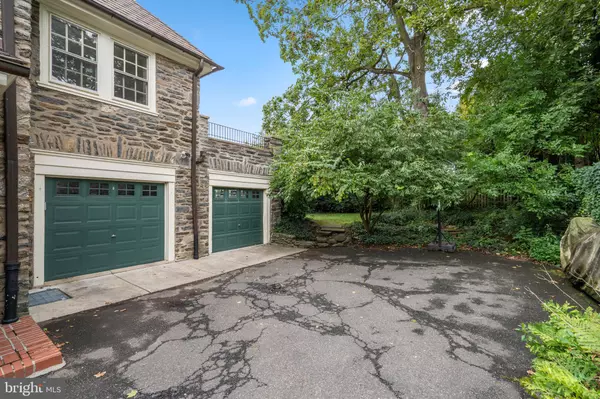For more information regarding the value of a property, please contact us for a free consultation.
20 E BELLS MILL RD Philadelphia, PA 19118
Want to know what your home might be worth? Contact us for a FREE valuation!

Our team is ready to help you sell your home for the highest possible price ASAP
Key Details
Sold Price $700,000
Property Type Single Family Home
Sub Type Detached
Listing Status Sold
Purchase Type For Sale
Square Footage 3,849 sqft
Price per Sqft $181
Subdivision Chestnut Hill
MLS Listing ID PAPH831582
Sold Date 05/15/20
Style Traditional
Bedrooms 6
Full Baths 3
Half Baths 1
HOA Y/N N
Abv Grd Liv Area 3,849
Originating Board BRIGHT
Year Built 1925
Annual Tax Amount $10,132
Tax Year 2020
Lot Size 0.269 Acres
Acres 0.27
Lot Dimensions 78.00 x 150.00
Property Description
Quiet, Cheerful and Convenient best describe this lovely home. Close enough to the hustle and bustle of downtown Chestnut Hill, yet far enough away to peacefully enjoy the private roof deck, backyard, and flagstone patio. The well-designed floorplan can accommodate almost any layout you are seeking. Nicely updated baths, central air, hardwood floors, stainless steel appliances, and appropriately sized rooms accent the interior. Iconic stone exterior, arched front doorway, deep windowsills, and custom millwork provide timeless elegance to this property. Not too small and not too large, both inside and out. Offering character, charm, functionality, individuality, comfortable space, entertaining space, privacy, efficiency, and a uniquely convenient location. This property has many outstanding qualities.
Location
State PA
County Philadelphia
Area 19118 (19118)
Zoning RSD1
Rooms
Other Rooms Living Room, Dining Room, Primary Bedroom, Bedroom 2, Bedroom 3, Bedroom 4, Bedroom 5, Kitchen, Den, Basement, Study, Exercise Room, Mud Room
Basement Full, Walkout Stairs, Unfinished
Interior
Interior Features Built-Ins, Kitchen - Eat-In, Primary Bath(s), Pantry, Additional Stairway, Cedar Closet(s), Crown Moldings, Dining Area, Stall Shower
Hot Water Natural Gas
Heating Hot Water
Cooling Central A/C
Flooring Hardwood, Ceramic Tile
Fireplaces Number 1
Fireplaces Type Wood
Equipment Stainless Steel Appliances
Fireplace Y
Appliance Stainless Steel Appliances
Heat Source Natural Gas
Laundry Basement
Exterior
Exterior Feature Balcony, Patio(s)
Parking Features Built In
Garage Spaces 2.0
Utilities Available Fiber Optics Available, Cable TV Available
Water Access N
Roof Type Asphalt
Accessibility None
Porch Balcony, Patio(s)
Attached Garage 2
Total Parking Spaces 2
Garage Y
Building
Story 3+
Sewer Public Sewer
Water Public
Architectural Style Traditional
Level or Stories 3+
Additional Building Above Grade, Below Grade
New Construction N
Schools
School District The School District Of Philadelphia
Others
Senior Community No
Tax ID 091140100
Ownership Fee Simple
SqFt Source Assessor
Security Features Security System
Special Listing Condition Standard
Read Less

Bought with Elizabeth B Clark • Space & Company




