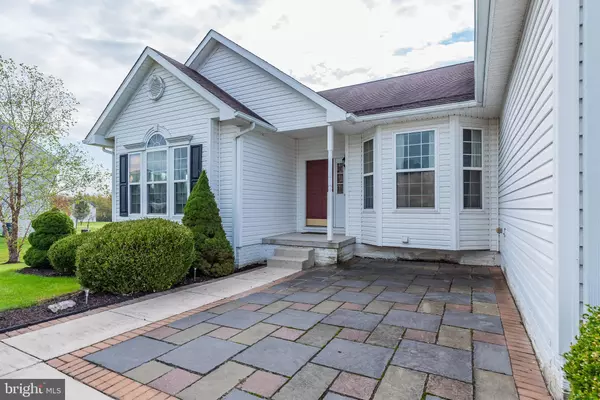For more information regarding the value of a property, please contact us for a free consultation.
12431 PITTMAN RD Mercersburg, PA 17236
Want to know what your home might be worth? Contact us for a FREE valuation!

Our team is ready to help you sell your home for the highest possible price ASAP
Key Details
Sold Price $310,000
Property Type Single Family Home
Sub Type Detached
Listing Status Sold
Purchase Type For Sale
Square Footage 3,500 sqft
Price per Sqft $88
Subdivision Licking Creek
MLS Listing ID PAFL176032
Sold Date 04/15/21
Style Raised Ranch/Rambler
Bedrooms 4
Full Baths 3
HOA Fees $85/mo
HOA Y/N Y
Abv Grd Liv Area 1,810
Originating Board BRIGHT
Year Built 2005
Annual Tax Amount $6,151
Tax Year 2020
Lot Size 0.570 Acres
Acres 0.57
Property Sub-Type Detached
Property Description
WELCOME HOME to 12431 Pittman Road at Licking Creek! Nestled in the foothills of Whitetail, this neighborhood enclave is a quiet & peaceful location to enjoy the mountain views and your slice of homeownership. Located on a corner 1/2 acre lot, this raised rancher was constructed in 2005 and offers a split floorplan with 3 bedrooms and 2 baths on the main with an additional bedroom and full bath in the lower, walkout level for great flexibility. Main level boats vaulted ceilings, skylights, hardwood floors, fireplace, formal & informal living spaces. The lower level is ideal for breakout spaces, guest suite or home office, really whatever your family needs with a bedroom, full bath & various rooms. Fenced backyard, upper deck with synthetic materials for low maintenance, lower level paver patio... this home is easy to LIVE & LOVE!! **NEW heat pump in 2020**
Location
State PA
County Franklin
Area Montgomery Twp (14517)
Zoning R
Rooms
Basement Daylight, Partial, Connecting Stairway, Outside Entrance, Walkout Level, Windows, Space For Rooms, Full, Improved
Main Level Bedrooms 3
Interior
Interior Features Carpet, Combination Kitchen/Living, Dining Area, Entry Level Bedroom, Floor Plan - Open, Formal/Separate Dining Room, Kitchen - Table Space, Skylight(s), Walk-in Closet(s), Wood Floors
Hot Water Electric
Heating Heat Pump(s)
Cooling Central A/C
Fireplaces Number 1
Fireplaces Type Gas/Propane
Equipment Built-In Microwave, Dishwasher, Dryer, Oven/Range - Electric, Refrigerator, Washer
Fireplace Y
Window Features Bay/Bow,Skylights
Appliance Built-In Microwave, Dishwasher, Dryer, Oven/Range - Electric, Refrigerator, Washer
Heat Source Electric
Laundry Lower Floor
Exterior
Parking Features Garage - Side Entry
Garage Spaces 2.0
Fence Vinyl, Partially
Water Access N
View Mountain
Accessibility None
Attached Garage 2
Total Parking Spaces 2
Garage Y
Building
Story 2
Sewer Private Sewer
Water Well
Architectural Style Raised Ranch/Rambler
Level or Stories 2
Additional Building Above Grade, Below Grade
New Construction N
Schools
School District Tuscarora
Others
HOA Fee Include Sewer
Senior Community No
Tax ID 17-J11-85
Ownership Fee Simple
SqFt Source Assessor
Special Listing Condition Standard
Read Less

Bought with Thomas Campbell • Charis Realty Group




