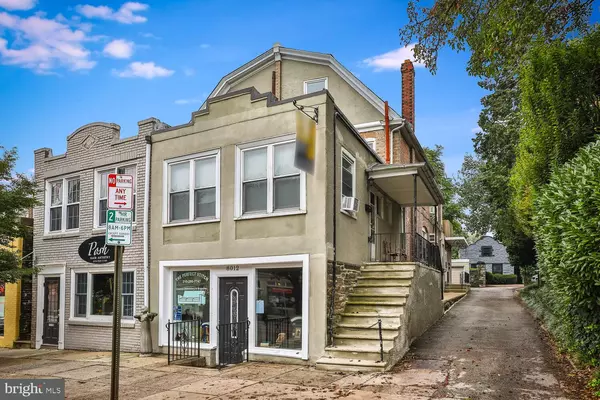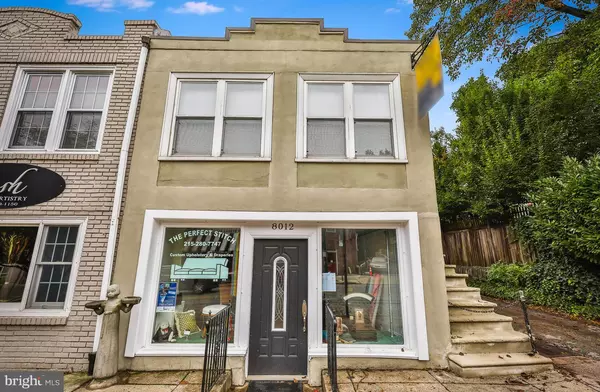For more information regarding the value of a property, please contact us for a free consultation.
8012 GERMANTOWN AVE Philadelphia, PA 19118
Want to know what your home might be worth? Contact us for a FREE valuation!

Our team is ready to help you sell your home for the highest possible price ASAP
Key Details
Sold Price $642,500
Property Type Single Family Home
Sub Type Twin/Semi-Detached
Listing Status Sold
Purchase Type For Sale
Square Footage 2,976 sqft
Price per Sqft $215
Subdivision Chestnut Hill
MLS Listing ID PAPH2035428
Sold Date 03/11/22
Style Straight Thru
Abv Grd Liv Area 2,976
Originating Board BRIGHT
Year Built 1930
Annual Tax Amount $7,227
Tax Year 2021
Lot Size 4,350 Sqft
Acres 0.1
Lot Dimensions 19.40 x 186.00
Property Description
Beautiful commercial building with store front and three apartments. All apartments have been tastefully renovated and upgraded in recent years with all newer kitchens with wood cabinetry and granite counter tops. Newer tile baths, new hardwood flooring and carpeting in bedrooms. New lighting and some units freshly painted. All apartments have a warm, sunny and spacious feel . Good cash flow, and bonus off street parking and garage for additional income, plus rear fenced yard. All systems have been upgraded including separate electric. Store rents is $1440, Eff apt rents for $750, 2 bedroom rents for $1683 and 1 bedroom rents for $1460 -Call agent for details and showings. Owner pays Oil heat and domestic hot water and cold water, all included in expenses. Building yearly gross rents $65.316 (less expenses, approx. $25,000) Approx. Net operating income around $40,000.
Location
State PA
County Philadelphia
Area 19118 (19118)
Zoning CMX1
Interior
Interior Features Floor Plan - Open, Kitchen - Eat-In, Ceiling Fan(s), Dining Area, Floor Plan - Traditional, Kitchen - Efficiency
Hot Water Oil
Heating Steam
Cooling Window Unit(s), Wall Unit
Flooring Ceramic Tile, Carpet, Hardwood
Heat Source Oil
Exterior
Parking Features Covered Parking
Garage Spaces 2.0
Water Access N
Accessibility None
Total Parking Spaces 2
Garage Y
Building
Lot Description Rear Yard
Foundation Stone
Sewer Public Sewer
Water Public
Architectural Style Straight Thru
Additional Building Above Grade, Below Grade
New Construction N
Schools
School District The School District Of Philadelphia
Others
Tax ID 871020100
Ownership Fee Simple
SqFt Source Assessor
Acceptable Financing Conventional, Cash
Listing Terms Conventional, Cash
Financing Conventional,Cash
Special Listing Condition Standard
Read Less

Bought with Matthew B Spector • BHHS Fox & Roach-Chestnut Hill




