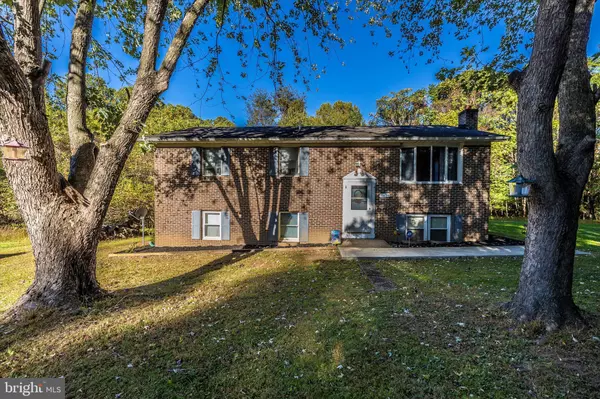For more information regarding the value of a property, please contact us for a free consultation.
3621 CHESTNUT HILL RD Harpers Ferry, WV 25425
Want to know what your home might be worth? Contact us for a FREE valuation!

Our team is ready to help you sell your home for the highest possible price ASAP
Key Details
Sold Price $253,000
Property Type Single Family Home
Sub Type Detached
Listing Status Sold
Purchase Type For Sale
Square Footage 1,652 sqft
Price per Sqft $153
Subdivision None Available
MLS Listing ID WVJF2000085
Sold Date 12/02/21
Style Split Foyer
Bedrooms 3
Full Baths 2
HOA Y/N N
Abv Grd Liv Area 1,232
Originating Board BRIGHT
Year Built 1984
Annual Tax Amount $1,013
Tax Year 2021
Lot Size 2.000 Acres
Acres 2.0
Property Description
Check out this great home on 2 acres, practically surrounded by park land! With a great deck to watch the wildlife from, you can enjoy the peace and quiet of the outdoors in your own backyard! This home was built in 1984 by John Oliver. It has a wide open basement with a wood stove that will keep you cozy in winter. Schedule your showing today!
Location
State WV
County Jefferson
Zoning 101
Rooms
Basement Daylight, Partial
Main Level Bedrooms 3
Interior
Interior Features Air Filter System, Carpet, Ceiling Fan(s), Dining Area, Wood Stove
Hot Water Electric
Heating Heat Pump(s)
Cooling Central A/C
Flooring Carpet, Vinyl
Equipment Dishwasher, Dryer - Front Loading, Humidifier, Oven - Single, Oven/Range - Electric, Refrigerator, Washer - Front Loading, Water Heater
Fireplace N
Appliance Dishwasher, Dryer - Front Loading, Humidifier, Oven - Single, Oven/Range - Electric, Refrigerator, Washer - Front Loading, Water Heater
Heat Source Electric
Laundry Basement
Exterior
Garage Spaces 8.0
Water Access N
View Mountain
Roof Type Shingle
Accessibility None
Total Parking Spaces 8
Garage N
Building
Story 2
Foundation Block
Sewer On Site Septic
Water Well
Architectural Style Split Foyer
Level or Stories 2
Additional Building Above Grade, Below Grade
Structure Type Dry Wall
New Construction N
Schools
School District Jefferson County Schools
Others
Pets Allowed Y
Senior Community No
Tax ID 04 8000800010000
Ownership Fee Simple
SqFt Source Assessor
Security Features Security System
Horse Property N
Special Listing Condition Standard
Pets Allowed No Pet Restrictions
Read Less

Bought with Non Member • Non Subscribing Office




