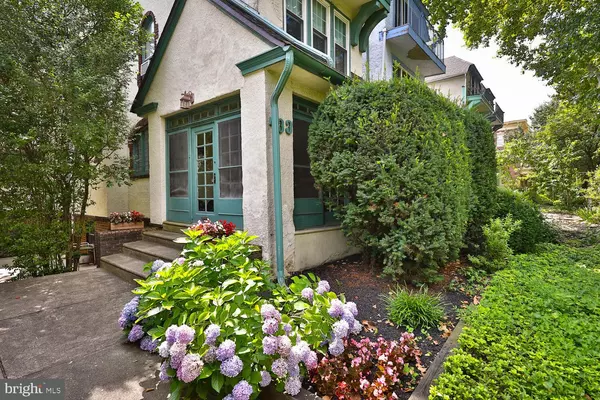For more information regarding the value of a property, please contact us for a free consultation.
433 S 46TH ST Philadelphia, PA 19143
Want to know what your home might be worth? Contact us for a FREE valuation!

Our team is ready to help you sell your home for the highest possible price ASAP
Key Details
Sold Price $750,000
Property Type Single Family Home
Sub Type Twin/Semi-Detached
Listing Status Sold
Purchase Type For Sale
Square Footage 2,721 sqft
Price per Sqft $275
Subdivision Spruce Hill
MLS Listing ID PAPH2009738
Sold Date 08/23/21
Style Traditional
Bedrooms 5
Full Baths 3
Half Baths 1
HOA Y/N N
Abv Grd Liv Area 2,721
Originating Board BRIGHT
Year Built 1925
Annual Tax Amount $4,980
Tax Year 2021
Lot Size 2,970 Sqft
Acres 0.07
Lot Dimensions 27.00 x 110.00
Property Description
Located within the Penn Alexander catchment, this beautiful 5 bedroom, 3.5 bathroom east/west twin in the Spruce Hill neighborhood of West Philly features loads of charm and original detail: hardwood flooring throughout, leaded glass windows, wood molding, and a wood burning fireplace. Pretty shrubs and plantings adorn the setback and elevated facade. Enter through the sunny enclosed porch to find french doors which welcome you into the large living area followed by the gorgeous formal dining room. Lastly you'll find the enormous eat-in-kitchen with laundry room and half bath off to one side and an additional staircase to the second floor on the other. The 2nd floor features three large bedrooms and full bathroom. On the third floor you'll find two additional bedrooms plus a full bathroom and kitchenette, perfect for use as an in-law, teen or au pair suite. The kitchenette can also be reconverted to a 6th bedroom. The full basement features access to the parking garage at the rear of the property, as well as a carport for convenient 2-car parking. The basement also features a full bathroom, adding to the potential for use as guest quarters, play area, home office or gym. Outdoor access to the lovely side yard can also be found at the front of the basement. With a walking score of 94, the location of this home on tree-lined 46th St. can't be beat: quick walk to the Universities, Clark Park, public transit and all the great shops and restaurants on Baltimore Ave. Check out this University City gem and make it yours today! Showings start on Friday 7/23.
Location
State PA
County Philadelphia
Area 19143 (19143)
Zoning RSA5
Rooms
Basement Full, Fully Finished
Interior
Interior Features Kitchen - Eat-In, Kitchenette
Hot Water Natural Gas
Heating Hot Water
Cooling Ceiling Fan(s), Window Unit(s)
Fireplaces Number 1
Fireplace Y
Heat Source Natural Gas
Laundry Main Floor
Exterior
Parking Features Garage - Rear Entry
Garage Spaces 2.0
Water Access N
Accessibility 2+ Access Exits
Attached Garage 1
Total Parking Spaces 2
Garage Y
Building
Story 3
Sewer Public Sewer
Water Public
Architectural Style Traditional
Level or Stories 3
Additional Building Above Grade, Below Grade
New Construction N
Schools
Elementary Schools Penn Alexander School
School District The School District Of Philadelphia
Others
Senior Community No
Tax ID 461167800
Ownership Fee Simple
SqFt Source Assessor
Acceptable Financing Cash, Conventional
Listing Terms Cash, Conventional
Financing Cash,Conventional
Special Listing Condition Standard
Read Less

Bought with Robin R. Gordon • BHHS Fox & Roach-Haverford




