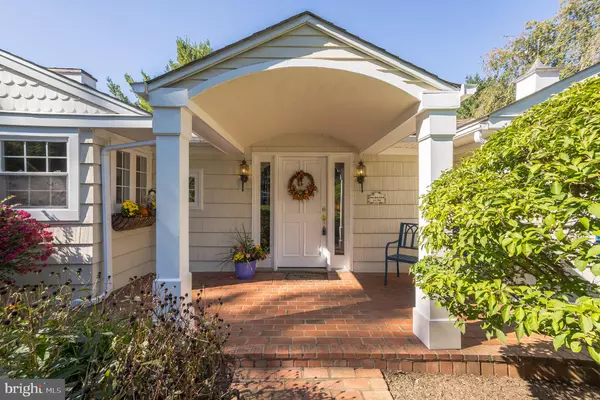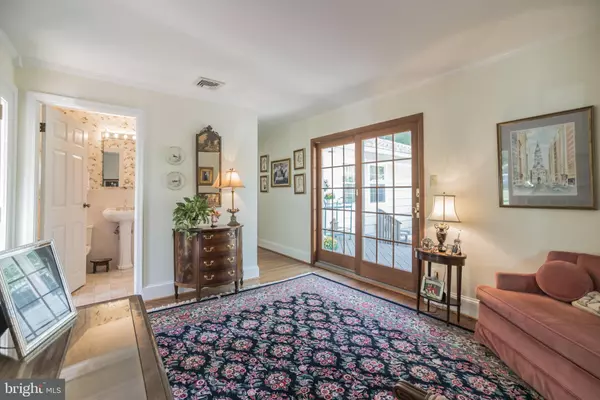For more information regarding the value of a property, please contact us for a free consultation.
442 MEADOWCROFT RD Wayne, PA 19087
Want to know what your home might be worth? Contact us for a FREE valuation!

Our team is ready to help you sell your home for the highest possible price ASAP
Key Details
Sold Price $500,000
Property Type Single Family Home
Sub Type Detached
Listing Status Sold
Purchase Type For Sale
Square Footage 1,772 sqft
Price per Sqft $282
Subdivision None Available
MLS Listing ID PAMC664460
Sold Date 11/19/20
Style Ranch/Rambler
Bedrooms 2
Full Baths 2
HOA Y/N N
Abv Grd Liv Area 1,772
Originating Board BRIGHT
Year Built 1953
Annual Tax Amount $4,625
Tax Year 2020
Lot Size 0.496 Acres
Acres 0.5
Lot Dimensions 102.00 x 0.00
Property Description
422 Meadowcroft is a storybook cottage conveniently located to all major highways and train. The home is situated around a decked courtyard. A perfect home for downsizers or first time Buyers with plenty of space to expand. Upon entering the home, you are greeted by perennial gardens and covered brick entryway. Once inside there is a nice sized foyer, second bedroom, full bath and views to the courtyard. Spacious kitchen with recessed wood mode cabinetry, soft close drawers, breakfast bar, Corian counter tops, built in desk and access to courtyard. Combination living and dining rooms are bright from the natural daylight. Large master bedroom en -suite boasts large tiled shower, walk in closet, sitting area and access to courtyard. Radiant heated hardwood floors throughout and low taxes make this charming property even more appealing. Schedule your showing today-it is a real treat to view.
Location
State PA
County Montgomery
Area Upper Merion Twp (10658)
Zoning R1A
Rooms
Basement Poured Concrete, Outside Entrance, Other
Main Level Bedrooms 2
Interior
Interior Features Ceiling Fan(s), Combination Dining/Living, Crown Moldings, Stall Shower, Tub Shower, Walk-in Closet(s), Wood Floors
Hot Water Natural Gas
Heating Radiant
Cooling Central A/C
Flooring Hardwood, Heated
Fireplace N
Heat Source Natural Gas
Laundry Main Floor
Exterior
Parking Features Additional Storage Area, Garage - Front Entry, Garage Door Opener
Garage Spaces 1.0
Fence Fully, Split Rail
Water Access N
Accessibility None
Attached Garage 1
Total Parking Spaces 1
Garage Y
Building
Lot Description Corner, Cul-de-sac, Landscaping, Level
Story 1
Sewer Public Sewer
Water Public
Architectural Style Ranch/Rambler
Level or Stories 1
Additional Building Above Grade, Below Grade
New Construction N
Schools
School District Upper Merion Area
Others
Senior Community No
Tax ID 58-00-04375-004
Ownership Fee Simple
SqFt Source Assessor
Acceptable Financing Cash, Conventional
Listing Terms Cash, Conventional
Financing Cash,Conventional
Special Listing Condition Standard
Read Less

Bought with Tom A Burlington • Duffy Real Estate-St Davids




