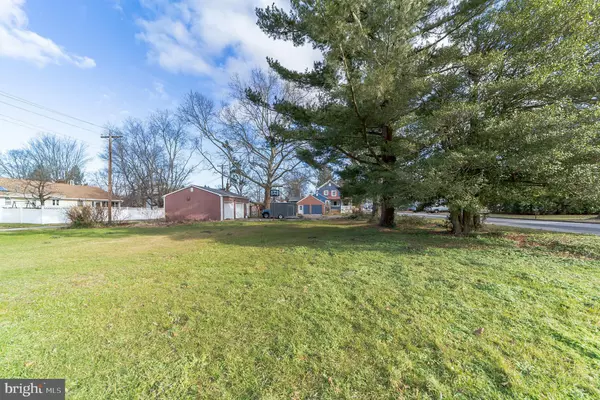For more information regarding the value of a property, please contact us for a free consultation.
292 C ST Carneys Point, NJ 08069
Want to know what your home might be worth? Contact us for a FREE valuation!

Our team is ready to help you sell your home for the highest possible price ASAP
Key Details
Sold Price $195,000
Property Type Single Family Home
Sub Type Detached
Listing Status Sold
Purchase Type For Sale
Square Footage 1,898 sqft
Price per Sqft $102
Subdivision None Available
MLS Listing ID NJSA140554
Sold Date 03/12/21
Style Victorian
Bedrooms 4
Full Baths 3
HOA Y/N N
Abv Grd Liv Area 1,898
Originating Board BRIGHT
Year Built 1914
Annual Tax Amount $5,697
Tax Year 2020
Lot Size 0.616 Acres
Acres 0.62
Lot Dimensions 244.00 x 110.00
Property Description
WELCOME HOME to this Beautiful Victorian home with In-LAW suite located on over a half acre quiet corner lot in Carney's Point, NJ! The roof and vinyl siding are only 4 years young! At every turn you will find character. From the wrap-around front porch with handmade spindles, the mint ceramic tile in the upstairs hallway bath, the built in bookshelves in the study to the screened in back porch perfect for a sunny afternoon with some sweet tea! This lot is on .62 acre with plenty of room for running and playing within the fenced in yard in the back of the house or on the other side of the detached garage with a small field. Entering the house through the front door entry you will find a large formal living room to your right off of the entry with beautiful HARDWOOD floors. The living room leads directly into a formal dining room (not pictured). The eat in kitchen has a breakfast/sun room that is great for coffee or reading the paper in the morning or an afternoon visit with a friend. There is a main floor laundry/mud room onto the spacious screened in porch off or go through the hallway with two large storage closets and a full bath on the main floor through to the study/family room. Look directly out onto the backyard through the large windows in the family room. Upstairs you find three bedrooms with tons of light and a hallway full bathroom. The additional bedroom and full bath is just down a few steps to the ground floor IN LAW SUITE is directly off of study/family room that could also serve as a private entrance for a home based business also. There is so much potential and living space in this home. Tons of parking on the paved driveway. Mature trees for a park-like feel in the cleared end of the lot. Seller is providing a 1 year home warranty. Stop by and see this home for yourself.
Location
State NJ
County Salem
Area Carneys Point Twp (21702)
Zoning RESIDENTIAL
Rooms
Other Rooms Living Room, Dining Room, Bedroom 2, Bedroom 3, Kitchen, Basement, Breakfast Room, Bedroom 1, Study, In-Law/auPair/Suite, Laundry, Bathroom 1, Bathroom 2, Full Bath, Additional Bedroom
Basement Full
Main Level Bedrooms 1
Interior
Interior Features Tub Shower, Stall Shower, Wood Floors, Formal/Separate Dining Room, Floor Plan - Traditional, Family Room Off Kitchen, Entry Level Bedroom, Attic, Breakfast Area, Dining Area, Exposed Beams, Kitchen - Eat-In
Hot Water Natural Gas
Heating Forced Air
Cooling Ceiling Fan(s), Window Unit(s)
Flooring Hardwood
Equipment Dryer, Oven/Range - Electric, Refrigerator, Stove, Washer, Water Heater
Fireplace N
Appliance Dryer, Oven/Range - Electric, Refrigerator, Stove, Washer, Water Heater
Heat Source Natural Gas
Laundry Main Floor
Exterior
Exterior Feature Porch(es), Screened, Wrap Around
Parking Features Garage - Front Entry, Additional Storage Area, Oversized
Garage Spaces 8.0
Fence Wood
Utilities Available Cable TV, Phone
Water Access N
Roof Type Shingle
Accessibility 2+ Access Exits
Porch Porch(es), Screened, Wrap Around
Total Parking Spaces 8
Garage Y
Building
Lot Description Corner, Front Yard, Rear Yard, SideYard(s)
Story 2
Sewer Public Sewer
Water Public
Architectural Style Victorian
Level or Stories 2
Additional Building Above Grade, Below Grade
New Construction N
Schools
Middle Schools Penns Grove M.S.
High Schools Penns Grove H.S.
School District Penns Grove-Carneys Point Schools
Others
Senior Community No
Tax ID 02-00156-00008
Ownership Fee Simple
SqFt Source Assessor
Acceptable Financing Cash, Conventional, FHA, FHA 203(b), USDA, VA
Listing Terms Cash, Conventional, FHA, FHA 203(b), USDA, VA
Financing Cash,Conventional,FHA,FHA 203(b),USDA,VA
Special Listing Condition Standard
Read Less

Bought with Bryan S Vurgason • Keller Williams Realty - Cherry Hill




