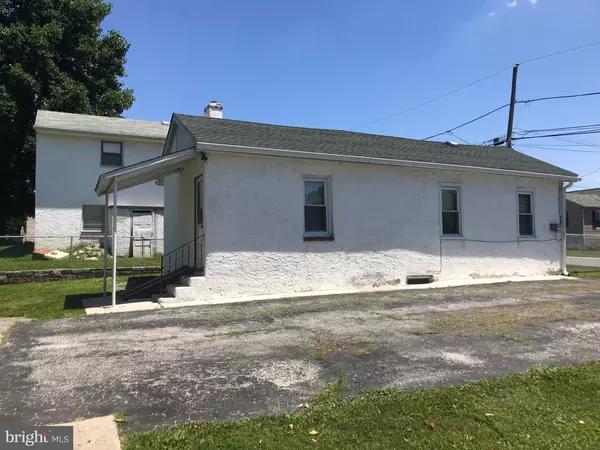For more information regarding the value of a property, please contact us for a free consultation.
1354 PLUM ST Upper Chichester, PA 19061
Want to know what your home might be worth? Contact us for a FREE valuation!

Our team is ready to help you sell your home for the highest possible price ASAP
Key Details
Sold Price $95,000
Property Type Single Family Home
Sub Type Detached
Listing Status Sold
Purchase Type For Sale
Square Footage 1,380 sqft
Price per Sqft $68
Subdivision Gardendale
MLS Listing ID PADE495300
Sold Date 03/31/20
Style Ranch/Rambler
Bedrooms 1
Full Baths 1
HOA Y/N N
Abv Grd Liv Area 1,380
Originating Board BRIGHT
Year Built 1985
Annual Tax Amount $5,516
Tax Year 2020
Lot Size 6,184 Sqft
Acres 0.14
Lot Dimensions 50x116
Property Description
Welcome home to this cute and cozy 1 bedroom bungalow with a 2 car detached garage with lots of room for a workshop or storage and a full basement for more storage. Your very own private home in a desirable quiet neighborhood. Perfect for someone downsizing, economizing or a renter looking to own their own property. This open plan home offers an eat-in kitchen, living room/dining area, full bath and bedroom all on one level. There is also a driveway and street parking. The property has been recently surveyed and marked accordingly. Note: Two properties side by side (1354 and 1356 Plum Street) are both for sale and can both be purchased together and properties expanded if desired. This property has loads of potential and is a good investment. Close to I-95, Route 1 & 202, Delaware tax free shopping, stores and transportation.
Location
State PA
County Delaware
Area Upper Chichester Twp (10409)
Zoning RESIDENTIAL
Rooms
Basement Full
Main Level Bedrooms 1
Interior
Interior Features Ceiling Fan(s), Dining Area, Entry Level Bedroom, Floor Plan - Open, Kitchen - Eat-In
Heating Hot Water
Cooling None
Equipment Built-In Range
Appliance Built-In Range
Heat Source Oil
Laundry Basement, Hookup
Exterior
Parking Features Additional Storage Area, Garage - Rear Entry
Garage Spaces 1.0
Water Access N
Accessibility None
Total Parking Spaces 1
Garage Y
Building
Lot Description Front Yard, Level, Open, Rear Yard
Story 1
Sewer Public Sewer
Water Public
Architectural Style Ranch/Rambler
Level or Stories 1
Additional Building Above Grade, Below Grade
New Construction N
Schools
Middle Schools Chichester
High Schools Chichester Senior
School District Chichester
Others
Senior Community No
Tax ID 09-00-02836-00
Ownership Fee Simple
SqFt Source Assessor
Special Listing Condition Standard
Read Less

Bought with Robert A Kutney • Century 21 The Real Estate Store




