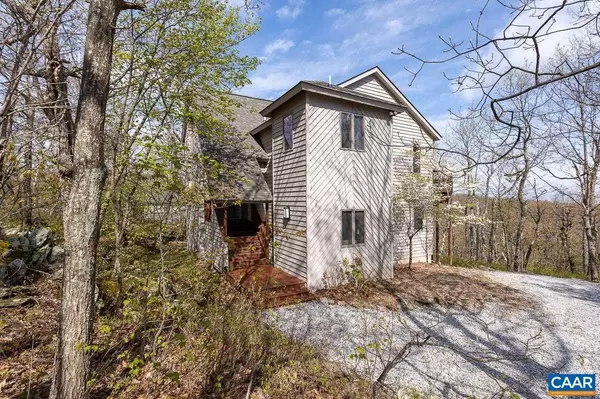For more information regarding the value of a property, please contact us for a free consultation.
15 TIMBER CAMP DR DR Roseland, VA 22967
Want to know what your home might be worth? Contact us for a FREE valuation!

Our team is ready to help you sell your home for the highest possible price ASAP
Key Details
Sold Price $660,000
Property Type Single Family Home
Sub Type Detached
Listing Status Sold
Purchase Type For Sale
Square Footage 2,630 sqft
Price per Sqft $250
Subdivision Unknown
MLS Listing ID 617163
Sold Date 06/11/21
Style Other
Bedrooms 4
Full Baths 3
Half Baths 1
HOA Fees $151/ann
HOA Y/N Y
Abv Grd Liv Area 2,630
Originating Board CAAR
Year Built 1990
Annual Tax Amount $2,620
Tax Year 2021
Lot Size 0.390 Acres
Acres 0.39
Property Description
Stunning year round views from this immaculately maintained 4 bedroom home. High vaulted ceilings. Numerous windows bring in terrific natural light. Soaring stone fireplace that's double sided, to be enjoyed from both the living room or the sitting area/study on opposing side. A master suite with beautiful mountain vistas rests on the main floor, offering one-level living. A second master suite with bath is downstairs, as is an additional living room, 2 guest bedrooms, a full bathroom and laundry facilities. This second living space affords many opportunities. It's a great overflow space for additional friends, family or kids to gather. It could also easily be used as a home office. There are large decks on each level of the rear of the home ...a terrific place to relax and enjoy the view and breeze. The covered from porch provides a sheltered entry, out of inclement weather. The driveway is level, allowing for easy ingress/egress, even on a snowy winter day. Terrific location as well, as the Chestnut Springs Pool & Park facility is an easy & short walk from your door. The property is clean, beautiful and turnkey, ready to be enjoyed by you or your rental guests.,Granite Counter,Wood Cabinets,Fireplace in Living Room,Fireplace in Study/Library
Location
State VA
County Nelson
Zoning RPC
Rooms
Other Rooms Living Room, Dining Room, Primary Bedroom, Kitchen, Foyer, Study, Laundry, Primary Bathroom, Full Bath, Half Bath, Additional Bedroom
Main Level Bedrooms 1
Interior
Interior Features Wet/Dry Bar, Breakfast Area, Kitchen - Island, Recessed Lighting, Entry Level Bedroom
Heating Baseboard
Cooling None
Flooring Carpet, Ceramic Tile, Hardwood
Fireplaces Number 2
Fireplaces Type Gas/Propane, Stone
Equipment Dryer, Washer, Dishwasher, Disposal, Oven/Range - Electric, Microwave, Refrigerator
Fireplace Y
Window Features Insulated,Screens
Appliance Dryer, Washer, Dishwasher, Disposal, Oven/Range - Electric, Microwave, Refrigerator
Heat Source Electric
Exterior
Exterior Feature Deck(s), Porch(es)
View Mountain, Panoramic
Roof Type Composite
Accessibility None
Porch Deck(s), Porch(es)
Road Frontage Private
Garage N
Building
Lot Description Mountainous, Private, Trees/Wooded
Story 2
Foundation Block
Sewer Public Sewer
Water Public
Architectural Style Other
Level or Stories 2
Additional Building Above Grade, Below Grade
Structure Type Vaulted Ceilings,Cathedral Ceilings
New Construction N
Schools
Elementary Schools Rockfish
Middle Schools Nelson
High Schools Nelson
School District Nelson County Public Schools
Others
Ownership Other
Security Features Smoke Detector
Special Listing Condition Standard
Read Less

Bought with DIMA HOLMES • WINTERGREEN REALTY, LLC




