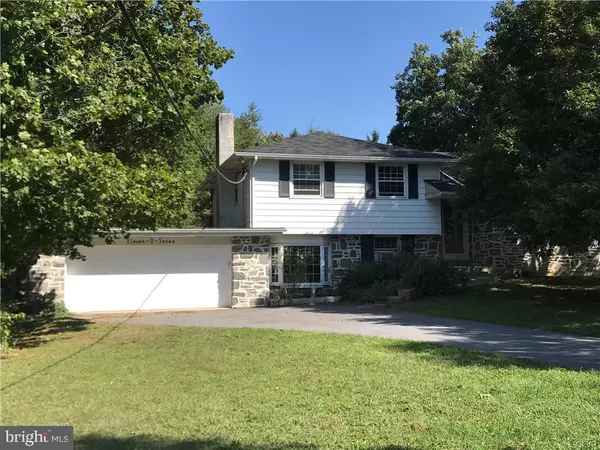For more information regarding the value of a property, please contact us for a free consultation.
1107 NEW YORK AVE West Chester, PA 19380
Want to know what your home might be worth? Contact us for a FREE valuation!

Our team is ready to help you sell your home for the highest possible price ASAP
Key Details
Sold Price $390,000
Property Type Single Family Home
Sub Type Detached
Listing Status Sold
Purchase Type For Sale
Square Footage 2,024 sqft
Price per Sqft $192
Subdivision Oak Hill
MLS Listing ID PACT517168
Sold Date 12/18/20
Style Split Level,Traditional
Bedrooms 3
Full Baths 1
HOA Y/N N
Abv Grd Liv Area 1,270
Originating Board BRIGHT
Year Built 1955
Annual Tax Amount $4,765
Tax Year 2020
Lot Size 0.926 Acres
Acres 0.93
Lot Dimensions 0.00 x 0.00
Property Description
Welcome to the peaceful Oak Hill Development of Chester County! Completely remodeled kitchen with granite countertops, crown molding and all new appliances. New waterproof, vinyl Pergo flooring to protect from little ones running through the home wet from the large in ground pool in the back yard. Lower level Family room great for entertaining with a large stone wood burning fireplace, laundry with stand up washer and dryer on bases, a half bathroom and outside walk-out entrance to the pool area. Upstairs has 3 nice sized bedrooms with ceiling fans and a full bathroom all with new flooring. NEW ROOF BEING INSTALLED!!!
Location
State PA
County Chester
Area West Goshen Twp (10352)
Zoning R3
Rooms
Other Rooms Living Room, Dining Room, Bedroom 2, Bedroom 3, Kitchen, Family Room, Bedroom 1, Laundry, Full Bath, Half Bath
Basement Full, Fully Finished, Outside Entrance
Interior
Interior Features Ceiling Fan(s), Combination Dining/Living, Crown Moldings, Dining Area, Floor Plan - Open, Floor Plan - Traditional, Upgraded Countertops
Hot Water Electric
Heating Baseboard - Electric
Cooling Ceiling Fan(s), Window Unit(s)
Flooring Carpet, Vinyl
Fireplaces Number 1
Equipment Cooktop, Dishwasher, Dryer - Front Loading, Exhaust Fan, Oven - Self Cleaning, Oven/Range - Electric, Refrigerator, Stainless Steel Appliances, Washer - Front Loading, Water Heater
Fireplace Y
Appliance Cooktop, Dishwasher, Dryer - Front Loading, Exhaust Fan, Oven - Self Cleaning, Oven/Range - Electric, Refrigerator, Stainless Steel Appliances, Washer - Front Loading, Water Heater
Heat Source Electric, Wood
Exterior
Parking Features Oversized
Garage Spaces 6.0
Pool In Ground
Water Access N
Roof Type Asphalt,Fiberglass
Accessibility None
Attached Garage 2
Total Parking Spaces 6
Garage Y
Building
Story 3
Sewer Public Sewer
Water Public
Architectural Style Split Level, Traditional
Level or Stories 3
Additional Building Above Grade, Below Grade
New Construction N
Schools
School District West Chester Area
Others
Senior Community No
Tax ID 52-02L-0068
Ownership Fee Simple
SqFt Source Assessor
Acceptable Financing Cash, Conventional, FHA, VA
Listing Terms Cash, Conventional, FHA, VA
Financing Cash,Conventional,FHA,VA
Special Listing Condition Standard
Read Less

Bought with Beau McGettigan • KW Philly




