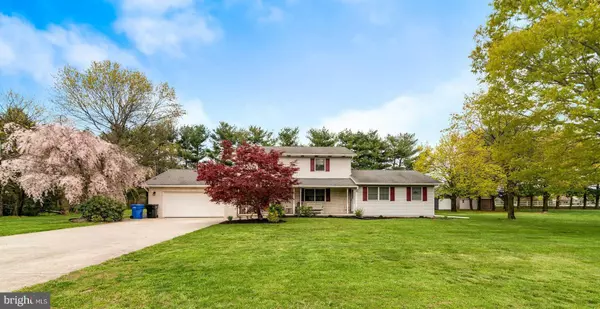For more information regarding the value of a property, please contact us for a free consultation.
155 PERKINTOWN RD Pedricktown, NJ 08067
Want to know what your home might be worth? Contact us for a FREE valuation!

Our team is ready to help you sell your home for the highest possible price ASAP
Key Details
Sold Price $395,000
Property Type Single Family Home
Sub Type Detached
Listing Status Sold
Purchase Type For Sale
Square Footage 2,684 sqft
Price per Sqft $147
Subdivision None Available
MLS Listing ID NJSA141620
Sold Date 07/09/21
Style Colonial
Bedrooms 4
Full Baths 3
Half Baths 1
HOA Y/N N
Abv Grd Liv Area 2,684
Originating Board BRIGHT
Year Built 1976
Annual Tax Amount $7,458
Tax Year 2020
Lot Size 1.000 Acres
Acres 1.0
Lot Dimensions 0.00 x 0.00
Property Description
Country living at its finest. This 3 bedroom 2-1/2 bath colonial has a "true" in-law suite to make it a 4 bedroom, 3-1/2 bath home. Home is situated on 4.05 acres. The house is on 1 acre and an additional 3.05 acre lots are included with the sale. First floor features a spacious eat in kitchen with granite counter tops and tile floor. all appliances are included. The large living and dinning room features hard wood floors. The family room off the kitchen has a wood burning fireplace and heated floors to stay warm on those cold winter days. Mud /laundry room comes complete with washer & dryer, and a half bath completes the first level. Upstairs are three spacious bedrooms. Master bedroom has hardwood floors, large walk in closet and master bath. The hall bath has a double vanity, lots of storage and a soaking tub. The two car garage has pull down stairs for more storage. The in-law suite has a separate entrance from the main house and separate utilities. It would be perfect for a home office, home school classrooms, in-laws or college student. The suite consists of a living room, kitchen, bath w/walk in shower, a bedroom with large closet and pull down stairs for more storage. Please note, there are no appliances in the In-Law suite. This space is truly an "extra bonus" with endless possibilities. Join us for the open house on Saturday 4/24 from 11:00 to 2:00.
Location
State NJ
County Salem
Area Oldmans Twp (21707)
Zoning RESIDENTIAL
Rooms
Other Rooms Living Room, Dining Room, Bedroom 2, Bedroom 3, Bedroom 4, Kitchen, Family Room, Bedroom 1, In-Law/auPair/Suite
Main Level Bedrooms 4
Interior
Hot Water Electric
Heating Heat Pump - Electric BackUp, Forced Air
Cooling Central A/C
Fireplaces Number 1
Fireplaces Type Wood
Equipment Built-In Microwave, Dishwasher, Dryer - Electric, Oven/Range - Electric, Washer
Fireplace Y
Appliance Built-In Microwave, Dishwasher, Dryer - Electric, Oven/Range - Electric, Washer
Heat Source Electric
Laundry Main Floor
Exterior
Parking Features Additional Storage Area
Garage Spaces 8.0
Water Access N
Accessibility None
Attached Garage 2
Total Parking Spaces 8
Garage Y
Building
Story 2
Foundation Crawl Space
Sewer On Site Septic
Water Well
Architectural Style Colonial
Level or Stories 2
Additional Building Above Grade, Below Grade
New Construction N
Schools
Elementary Schools Oldmans
High Schools Penns Grove H.S.
School District Oldmans Township Public Schools
Others
Pets Allowed Y
Senior Community No
Tax ID 07-00035-00019 01
Ownership Fee Simple
SqFt Source Assessor
Acceptable Financing Cash, Conventional, FHA, USDA, VA
Listing Terms Cash, Conventional, FHA, USDA, VA
Financing Cash,Conventional,FHA,USDA,VA
Special Listing Condition Standard
Pets Allowed No Pet Restrictions
Read Less

Bought with Sharon Sawka • RE/MAX Tri County




