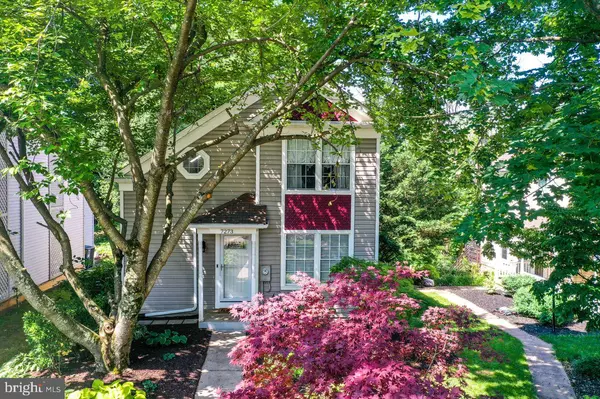For more information regarding the value of a property, please contact us for a free consultation.
7273 STEAMERBELL ROW Columbia, MD 21045
Want to know what your home might be worth? Contact us for a FREE valuation!

Our team is ready to help you sell your home for the highest possible price ASAP
Key Details
Sold Price $440,000
Property Type Single Family Home
Sub Type Detached
Listing Status Sold
Purchase Type For Sale
Square Footage 1,992 sqft
Price per Sqft $220
Subdivision Village Of Owen Brown
MLS Listing ID MDHW296102
Sold Date 07/30/21
Style Colonial,Contemporary
Bedrooms 3
Full Baths 2
HOA Fees $85/ann
HOA Y/N Y
Abv Grd Liv Area 1,392
Originating Board BRIGHT
Year Built 1983
Annual Tax Amount $4,961
Tax Year 2020
Lot Size 3,789 Sqft
Acres 0.09
Property Description
Smart Style, Smart Buy! This charming and delightful home is sure to steal the show with it's stunning open floor plan and ideal location nestled at the end of the cul de sac and backing to trees. Beautifully maintained and updated with refinished hardwood floors throughout the main level. Fabulous remodeled kitchen features granite countertops, stainless steel appliances, tiled backsplash, a large walk-in pantry and breakfast bar open to the spacious dining area with a sliding door providing access to the rear deck and patio. The main level also features a remodeled full bath with direct access to the bedroom/study and a generous sized living room with a vaulted ceiling and second floor overlook. The remodeled lower level features a private work area with a custom built desktop making it the perfect at-home work space. Freshly painted. Convenient location in the heart of Columbia and walking distance to Lake Elkhorn. An exceptional property!
Location
State MD
County Howard
Zoning NT
Rooms
Other Rooms Living Room, Dining Room, Primary Bedroom, Bedroom 2, Bedroom 3, Kitchen, Recreation Room
Basement Full, Improved
Main Level Bedrooms 1
Interior
Interior Features Combination Dining/Living, Entry Level Bedroom, Floor Plan - Open, Pantry, Upgraded Countertops, Walk-in Closet(s), Wood Floors
Hot Water Electric
Heating Heat Pump(s)
Cooling Ceiling Fan(s), Central A/C
Equipment Built-In Microwave, Dishwasher, Dryer, Icemaker, Refrigerator, Stainless Steel Appliances, Stove, Washer
Appliance Built-In Microwave, Dishwasher, Dryer, Icemaker, Refrigerator, Stainless Steel Appliances, Stove, Washer
Heat Source Electric
Exterior
Water Access N
View Garden/Lawn, Trees/Woods
Roof Type Asphalt
Accessibility None
Garage N
Building
Lot Description Backs to Trees, Cul-de-sac
Story 3
Sewer Public Sewer
Water Public
Architectural Style Colonial, Contemporary
Level or Stories 3
Additional Building Above Grade, Below Grade
Structure Type Cathedral Ceilings
New Construction N
Schools
School District Howard County Public School System
Others
Senior Community No
Tax ID 1416159263
Ownership Fee Simple
SqFt Source Assessor
Special Listing Condition Standard
Read Less

Bought with Bonnie O Casey Broccolino • Northrop Realty




