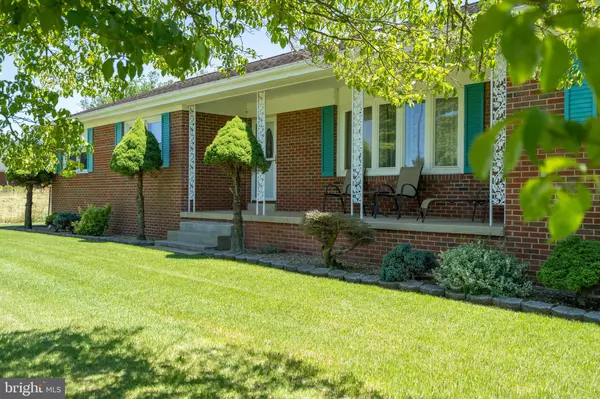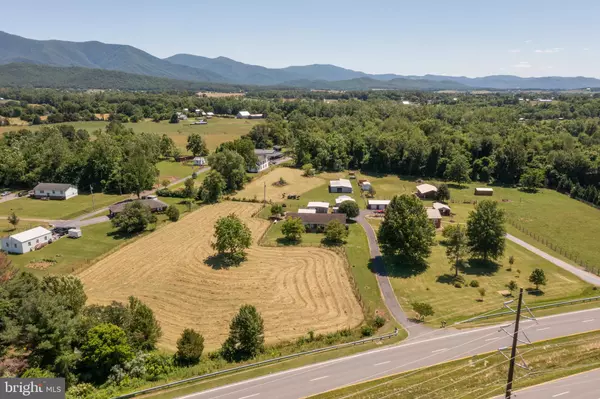For more information regarding the value of a property, please contact us for a free consultation.
1596 US HIGHWAY 211 EAST BUSINESS Luray, VA 22835
Want to know what your home might be worth? Contact us for a FREE valuation!

Our team is ready to help you sell your home for the highest possible price ASAP
Key Details
Sold Price $275,000
Property Type Single Family Home
Sub Type Detached
Listing Status Sold
Purchase Type For Sale
Square Footage 1,785 sqft
Price per Sqft $154
Subdivision None Available
MLS Listing ID VAPA106316
Sold Date 12/30/21
Style Ranch/Rambler
Bedrooms 3
Full Baths 1
Half Baths 1
HOA Y/N N
Abv Grd Liv Area 1,785
Originating Board BRIGHT
Year Built 1973
Annual Tax Amount $1,470
Tax Year 2020
Lot Size 3.031 Acres
Acres 3.03
Property Description
Do you enjoy quiet mornings and relaxing evenings? Imagine a home where you can enjoy a cup of coffee on the front porch listening to the wind rustle while the sun comes up. Then when you get home and it's chilly, you can enjoy a glass of your favorite beverage in the warm sunroom as you watch the sunset. With over 1,700sqft of living area just in the upstairs of the home, there is more than enough space to fit your crew. Head downstairs to the open basement, with outside access, and let your imagination run wild. Whether you turn it into a large master, another living room, a gaming room, or simply for storage, it is up to you. The outside of the home features over 3 acres of open farmland, with a pole barn ready for your farm animals. There is a two car garage, 2 car ports, and another garage to keep your next project in. A new 200 Amp service has been installed, the roof is roughly 10 years old, and a home inspection has already been completed for you. What's holding you back? Schedule a showing today and imagine your future.
Location
State VA
County Page
Zoning R
Rooms
Basement Full, Unfinished, Rough Bath Plumb, Outside Entrance
Main Level Bedrooms 3
Interior
Interior Features Family Room Off Kitchen, Dining Area, Wine Storage, Attic, Central Vacuum
Hot Water Oil
Heating Central, Baseboard - Hot Water, Space Heater
Cooling Central A/C
Flooring Laminated, Ceramic Tile
Fireplaces Number 2
Fireplaces Type Gas/Propane
Equipment Central Vacuum, Cooktop, Oven - Wall, Microwave, Refrigerator, Water Heater, Range Hood, Washer/Dryer Hookups Only
Furnishings No
Fireplace Y
Appliance Central Vacuum, Cooktop, Oven - Wall, Microwave, Refrigerator, Water Heater, Range Hood, Washer/Dryer Hookups Only
Heat Source Oil
Laundry Main Floor
Exterior
Exterior Feature Enclosed
Parking Features Garage - Front Entry
Garage Spaces 8.0
Carport Spaces 2
Fence Wire
Utilities Available Propane
Water Access N
View Mountain
Roof Type Composite
Street Surface Paved
Accessibility None, Ramp - Main Level
Porch Enclosed
Road Frontage Private
Total Parking Spaces 8
Garage Y
Building
Lot Description Open
Story 2
Sewer On Site Septic
Water Well
Architectural Style Ranch/Rambler
Level or Stories 2
Additional Building Above Grade, Below Grade
Structure Type Paneled Walls,Dry Wall
New Construction N
Schools
School District Page County Public Schools
Others
Senior Community No
Tax ID 43-A-71
Ownership Fee Simple
SqFt Source Assessor
Special Listing Condition Standard
Read Less

Bought with Sable C Ponn • Funkhouser Real Estate Group




