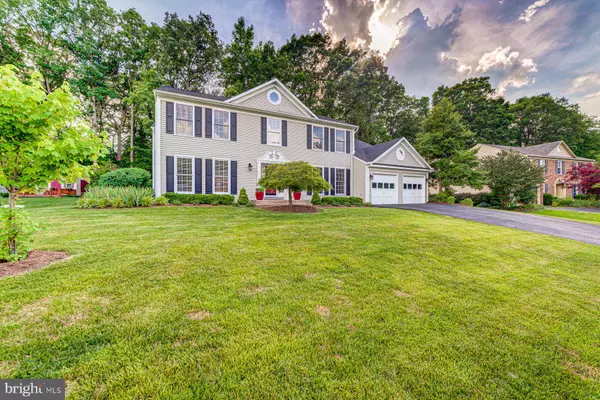For more information regarding the value of a property, please contact us for a free consultation.
8724 FOXHALL TER Fairfax Station, VA 22039
Want to know what your home might be worth? Contact us for a FREE valuation!

Our team is ready to help you sell your home for the highest possible price ASAP
Key Details
Sold Price $925,000
Property Type Single Family Home
Sub Type Detached
Listing Status Sold
Purchase Type For Sale
Square Footage 3,312 sqft
Price per Sqft $279
Subdivision Crosspointe
MLS Listing ID VAFX1208464
Sold Date 07/14/21
Style Colonial
Bedrooms 4
Full Baths 3
Half Baths 1
HOA Fees $86/qua
HOA Y/N Y
Abv Grd Liv Area 3,312
Originating Board BRIGHT
Year Built 1988
Annual Tax Amount $8,123
Tax Year 2020
Lot Size 0.332 Acres
Acres 0.33
Property Description
Beautiful Kingsmill Model in Highly Desired Crosspointe Community! Pride of ownership shows throughout this home from the moment you pull up and start to view this wonderful home. Kitchen features Granite Countertops, Medallion Cabinetry, Glass Tile Backsplash, Stainless Steel Appliances, Recessed Lighting, Pendant Lighting, Tile Floor and Pantry. Breakfast Room off Kitchen with Tile Floor and Bay Window. Laundry room/Mud Room with Granite Counters, Cabinets LG Washer and Dryer and Ceramic Tile Floor. Screened Porch off Kitchen with Skylights and Ceiling Fan walks out to rear Deck. Large Open Family Room with Vaulted Ceilings, Wood Floors, Wood Burning Fireplace and Door to Screened Porch. Main Level Office off Family Room with Double Door Entrance and Hardwood Floors. Dining Room with Hardwood Floors, Chair Rail and Crown Molding. Butlers Pantry between Kitchen and Dining Room with Granite Counters and Tile Backsplash. Living Room with Crown Molding and Wood Floors. Large Open Foyer with Wood Floors, Two Coat Closets and Wide Stairway going up. Primary Bedroom with Vaulted Ceilings, Ceiling Fan with light and Large 10x9 Walk-in Closet. Newly Updated Primary Bathroom features New Vanity with Dual Sinks, New Lighting, All new Tile Flooring, Tile around Tub and Large Tile Shower. Bedroom 2 is a Princess Suite with Newly Updated Full Bathroom, including New Vanity, Mirror, Lighting, Tile Shower, and Tile Floor. Bedrooms 3 and 4 share a Jack and Jill Bathroom that has also been Newly Updated. Updates include New Vanity, Mirrors, Lighting, Tile Shower, and Tile Flooring. Unfinished Basement is a fresh Canvas for your Plans and Ideas. Plumbing Rough-in for Full Bathroom. Both AC Systems 2018. Furnace 2019. Architectural Shingle Roof 2016. Water Heater 2020. Rear Yard Backs to trees. Crosspointe Community Amenities Include Two Pools, Tennis Courts, Clubhouses, Fishing Pond, Trails and Common Grounds.
Location
State VA
County Fairfax
Zoning 301
Rooms
Other Rooms Living Room, Dining Room, Primary Bedroom, Bedroom 2, Bedroom 3, Bedroom 4, Kitchen, Family Room, Basement, Breakfast Room, Laundry, Office, Primary Bathroom
Basement Full, Unfinished, Rough Bath Plumb
Interior
Interior Features Attic, Breakfast Area, Built-Ins, Butlers Pantry, Carpet, Ceiling Fan(s), Chair Railings, Crown Moldings, Dining Area, Family Room Off Kitchen, Formal/Separate Dining Room, Kitchen - Country, Kitchen - Island, Kitchen - Table Space, Pantry, Primary Bath(s), Recessed Lighting, Bathroom - Soaking Tub, Store/Office, Upgraded Countertops, Walk-in Closet(s), Wood Floors
Hot Water Natural Gas
Heating Forced Air, Heat Pump(s), Zoned
Cooling Central A/C, Zoned
Flooring Hardwood, Ceramic Tile, Carpet
Fireplaces Number 1
Fireplaces Type Wood
Equipment Built-In Microwave, Dishwasher, Disposal, Dryer, Icemaker, Oven/Range - Gas, Refrigerator, Stainless Steel Appliances, Washer, Water Heater
Furnishings No
Fireplace Y
Window Features Double Pane,Bay/Bow
Appliance Built-In Microwave, Dishwasher, Disposal, Dryer, Icemaker, Oven/Range - Gas, Refrigerator, Stainless Steel Appliances, Washer, Water Heater
Heat Source Natural Gas, Electric
Laundry Dryer In Unit, Has Laundry, Main Floor, Washer In Unit
Exterior
Exterior Feature Deck(s), Screened, Porch(es)
Parking Features Garage - Front Entry, Garage Door Opener
Garage Spaces 6.0
Amenities Available Common Grounds, Jog/Walk Path, Pool - Outdoor, Swimming Pool, Tennis Courts, Tot Lots/Playground
Water Access N
View Trees/Woods
Roof Type Architectural Shingle
Accessibility None
Porch Deck(s), Screened, Porch(es)
Attached Garage 2
Total Parking Spaces 6
Garage Y
Building
Lot Description Backs to Trees
Story 3
Sewer Public Sewer
Water Public
Architectural Style Colonial
Level or Stories 3
Additional Building Above Grade, Below Grade
Structure Type 9'+ Ceilings,Vaulted Ceilings
New Construction N
Schools
Elementary Schools Halley
Middle Schools South County
High Schools South County
School District Fairfax County Public Schools
Others
Pets Allowed Y
HOA Fee Include Common Area Maintenance,Pool(s),Trash
Senior Community No
Tax ID 1061 09 0003
Ownership Fee Simple
SqFt Source Assessor
Horse Property N
Special Listing Condition Standard
Pets Allowed Dogs OK, Cats OK
Read Less

Bought with Joseph Bare • Deborah Lee Gorham




