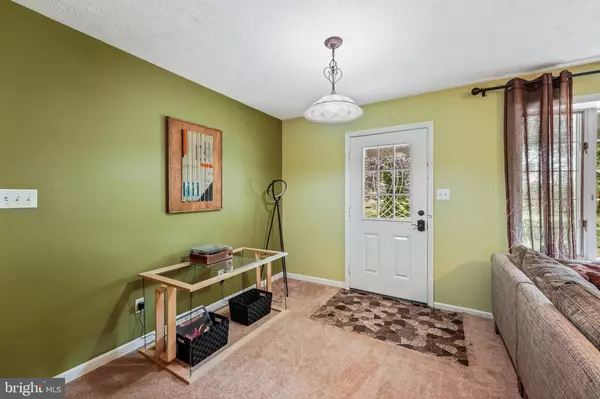For more information regarding the value of a property, please contact us for a free consultation.
1181 APPLETON RD Elkton, MD 21921
Want to know what your home might be worth? Contact us for a FREE valuation!

Our team is ready to help you sell your home for the highest possible price ASAP
Key Details
Sold Price $335,000
Property Type Single Family Home
Sub Type Detached
Listing Status Sold
Purchase Type For Sale
Square Footage 2,060 sqft
Price per Sqft $162
Subdivision None Available
MLS Listing ID MDCC2001284
Sold Date 09/30/21
Style Ranch/Rambler
Bedrooms 3
Full Baths 2
Half Baths 1
HOA Y/N N
Abv Grd Liv Area 1,560
Originating Board BRIGHT
Year Built 1977
Annual Tax Amount $2,645
Tax Year 2021
Lot Size 1.650 Acres
Acres 1.65
Property Description
All Brick Ranch located in the Fair Hill Area on 1.65 acres. This home is your personal private retreat, home to numerous species of birds and, USDA eligibility. The living room boasts a beautiful large bay window. There are 3 nicely sized bedrooms and 2 full baths, a main floor laundry, new tile floors in the kitchen and bathroom, custom-built bar in the basement, plenty of storage and a greenhouse! Relax at your fire pit surrounded by nature. The BAT septic system is approx. 7 yrs young and the roof is approx. 11 yrs young. There is a one-car attached garage as well as a 2-car detached garage. Come see it today so you can move in and enjoy.
Location
State MD
County Cecil
Zoning RESIDENTIAL
Rooms
Other Rooms Living Room, Dining Room, Primary Bedroom, Bedroom 2, Bedroom 3, Kitchen, Game Room, Laundry, Other, Storage Room, Workshop
Basement Sump Pump, Full
Main Level Bedrooms 3
Interior
Interior Features Combination Kitchen/Dining, Kitchen - Eat-In, Primary Bath(s), Window Treatments, Floor Plan - Open
Hot Water Electric
Heating Heat Pump(s)
Cooling Central A/C
Fireplaces Number 1
Equipment Washer/Dryer Hookups Only, Oven - Self Cleaning
Fireplace Y
Appliance Washer/Dryer Hookups Only, Oven - Self Cleaning
Heat Source Electric
Exterior
Exterior Feature Deck(s), Porch(es)
Parking Features Garage Door Opener
Garage Spaces 3.0
Fence Chain Link, Partially
Water Access N
Roof Type Shingle
Accessibility None
Porch Deck(s), Porch(es)
Attached Garage 1
Total Parking Spaces 3
Garage Y
Building
Lot Description Backs to Trees, Cleared, Partly Wooded
Story 2
Sewer On Site Septic
Water Well
Architectural Style Ranch/Rambler
Level or Stories 2
Additional Building Above Grade, Below Grade
New Construction N
Schools
School District Cecil County Public Schools
Others
Senior Community No
Tax ID 0804003101
Ownership Fee Simple
SqFt Source Estimated
Acceptable Financing Cash, FHA, FMHA, Conventional
Listing Terms Cash, FHA, FMHA, Conventional
Financing Cash,FHA,FMHA,Conventional
Special Listing Condition Standard
Read Less

Bought with Kristin N Lewis • Integrity Real Estate




