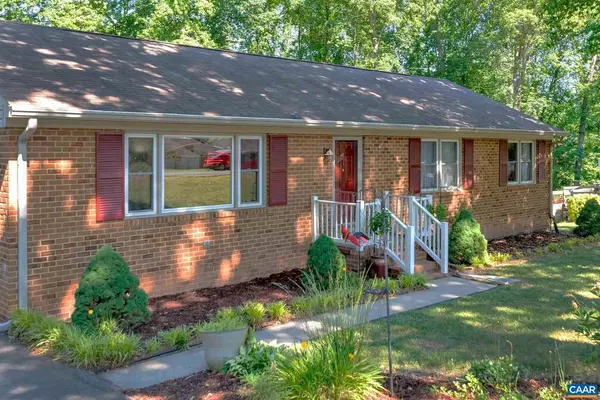For more information regarding the value of a property, please contact us for a free consultation.
2750 CLINTWOOD RD RD Midlothian, VA 23112
Want to know what your home might be worth? Contact us for a FREE valuation!

Our team is ready to help you sell your home for the highest possible price ASAP
Key Details
Sold Price $395,000
Property Type Single Family Home
Sub Type Detached
Listing Status Sold
Purchase Type For Sale
Square Footage 3,190 sqft
Price per Sqft $123
MLS Listing ID 618150
Sold Date 07/02/21
Style Ranch/Rambler
Bedrooms 4
Full Baths 3
HOA Y/N N
Abv Grd Liv Area 1,595
Originating Board CAAR
Year Built 1973
Annual Tax Amount $2,720
Tax Year 2021
Lot Size 0.520 Acres
Acres 0.52
Property Description
This beautiful solidly built brick home is located in the Lake Genito subdivision on a half acre lot in Chesterfield County. Live comfortably on the main floor with 3 bedrooms & 2 full baths. All bedrooms offer ample closet space. The recently renovated eat- in kitchen includes upgraded stainless steel appliances. The double oven, smart refrigerator, microwave oven, dishwasher, oversized island with storage, large pantry, glass subway tile backsplash, and granite countertops enhance your cooking and entertaining experience. The full finished basement, accessible from inside the home or separate entrance offers a 4th bedroom, recreation room, home office, and a wood burning fireplace. Walk out to the private fenced-in back yard to entertain family & friends, or have a swim in the beautifully maintained inground swimming pool.,Granite Counter,Painted Cabinets,White Cabinets,Wood Cabinets,Fireplace in Basement
Location
State VA
County Chesterfield
Zoning R-12
Rooms
Other Rooms Living Room, Dining Room, Primary Bedroom, Kitchen, Great Room, Laundry, Office, Primary Bathroom, Full Bath, Additional Bedroom
Basement Fully Finished, Full, Interior Access, Outside Entrance, Windows
Main Level Bedrooms 3
Interior
Interior Features Entry Level Bedroom
Heating Forced Air, Heat Pump(s)
Cooling Central A/C, Heat Pump(s)
Flooring Carpet, Ceramic Tile, Laminated, Tile/Brick
Fireplaces Number 1
Fireplaces Type Brick, Wood
Equipment Washer/Dryer Hookups Only, Disposal, Oven/Range - Electric, Microwave, Refrigerator, Energy Efficient Appliances, ENERGY STAR Dishwasher, ENERGY STAR Refrigerator
Fireplace Y
Appliance Washer/Dryer Hookups Only, Disposal, Oven/Range - Electric, Microwave, Refrigerator, Energy Efficient Appliances, ENERGY STAR Dishwasher, ENERGY STAR Refrigerator
Exterior
Exterior Feature Deck(s), Porch(es)
View Other
Roof Type Composite
Accessibility None
Porch Deck(s), Porch(es)
Garage N
Building
Story 1
Foundation Block
Sewer Septic Exists
Water Public
Architectural Style Ranch/Rambler
Level or Stories 1
Additional Building Above Grade, Below Grade
New Construction N
Schools
Elementary Schools Evergreen
Middle Schools Swift Creek
High Schools Clover Hill
School District Chesterfield County Public Schools
Others
Senior Community No
Ownership Other
Security Features Security System
Special Listing Condition Standard
Read Less

Bought with Default Agent • Default Office




