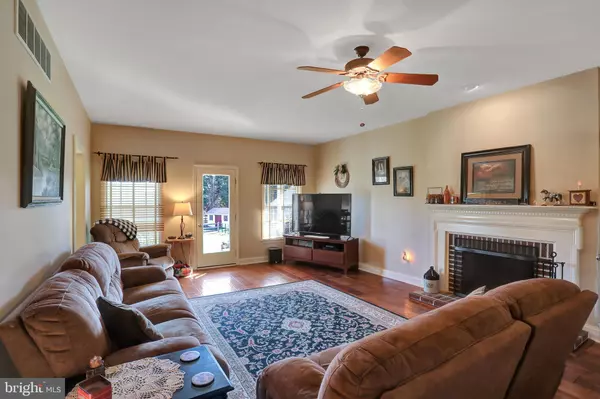For more information regarding the value of a property, please contact us for a free consultation.
1595 NOBLES MILL CT Darlington, MD 21034
Want to know what your home might be worth? Contact us for a FREE valuation!

Our team is ready to help you sell your home for the highest possible price ASAP
Key Details
Sold Price $655,000
Property Type Single Family Home
Sub Type Detached
Listing Status Sold
Purchase Type For Sale
Square Footage 3,604 sqft
Price per Sqft $181
Subdivision Nobles Hill Estates
MLS Listing ID MDHR253738
Sold Date 01/22/21
Style Colonial
Bedrooms 4
Full Baths 3
Half Baths 2
HOA Y/N N
Abv Grd Liv Area 3,014
Originating Board BRIGHT
Year Built 1997
Annual Tax Amount $5,733
Tax Year 2020
Lot Size 11.110 Acres
Acres 11.11
Property Description
Rarely available 11 acre farmette tucked away in scenic Darlington. Located in a small rural subdivision , you'll enjoy stunning views of the country side from both the front and back porches. Great location for horses. There's a fenced dry lot with run-in shed wired with electric and water pump close by plus a large pasture for grazing. The inviting Colonial style home is warm and inviting with hardwood floors throughout the main level. The spacious living room features a wood burning fireplace and adjoins the main level office. The country kitchen will be a favorite spot in your home from the breakfast bar to the cozy fireplace and spacious dining area. There's also a formal dining room/bonus room to do with what you please as well as a main level laundry room. Upper level features 4 bedrooms and 2 full bathrooms with the primary bedroom featuring a walk-in closet and ensuite bath. Lower level is finished with a full bath and plenty of storage. Make your appointment and explore this amazing property! Take the 3-D walking tour to preview: https://my.matterport.com/show/?m=y4YLunRBxmA&brand=0 Showings begin Saturday, Nov 14th with an Open House at Noon.
Location
State MD
County Harford
Zoning AG
Rooms
Other Rooms Living Room, Dining Room, Primary Bedroom, Bedroom 2, Bedroom 3, Bedroom 4, Kitchen, Family Room, Foyer, Laundry, Office, Storage Room, Utility Room, Bathroom 2, Primary Bathroom
Basement Full, Partially Finished, Walkout Stairs
Interior
Interior Features Wood Floors, Walk-in Closet(s)
Hot Water Oil
Heating Forced Air
Cooling Central A/C, Ceiling Fan(s)
Flooring Hardwood, Carpet
Fireplaces Number 2
Fireplaces Type Wood, Mantel(s), Brick
Equipment Refrigerator, Dishwasher, Cooktop, Oven - Wall, Built-In Microwave, Extra Refrigerator/Freezer
Fireplace Y
Appliance Refrigerator, Dishwasher, Cooktop, Oven - Wall, Built-In Microwave, Extra Refrigerator/Freezer
Heat Source Oil, Electric
Laundry Main Floor
Exterior
Parking Features Garage Door Opener, Garage - Side Entry, Inside Access
Garage Spaces 2.0
Fence Board, Electric
Water Access N
View Pasture, Trees/Woods, Scenic Vista
Accessibility Level Entry - Main
Attached Garage 2
Total Parking Spaces 2
Garage Y
Building
Lot Description Backs to Trees, Cleared, Cul-de-sac
Story 3
Sewer On Site Septic
Water Well
Architectural Style Colonial
Level or Stories 3
Additional Building Above Grade, Below Grade
New Construction N
Schools
School District Harford County Public Schools
Others
Senior Community No
Tax ID 1305050456
Ownership Fee Simple
SqFt Source Assessor
Horse Property Y
Horse Feature Horses Allowed
Special Listing Condition Standard
Read Less

Bought with Ryan Jones • Berkshire Hathaway HomeServices PenFed Realty




