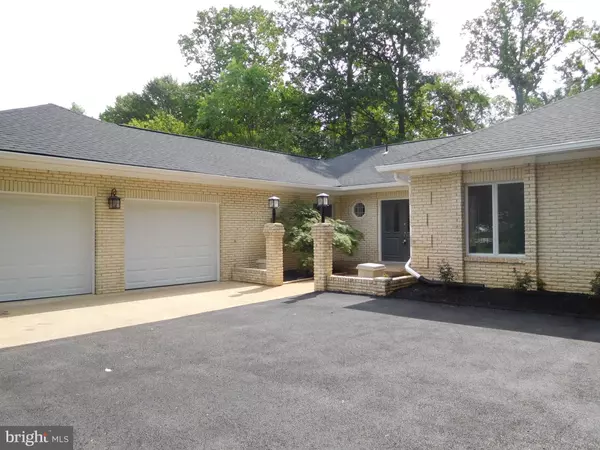For more information regarding the value of a property, please contact us for a free consultation.
4093 FALLWAY LN Woodbridge, VA 22193
Want to know what your home might be worth? Contact us for a FREE valuation!

Our team is ready to help you sell your home for the highest possible price ASAP
Key Details
Sold Price $475,000
Property Type Single Family Home
Sub Type Detached
Listing Status Sold
Purchase Type For Sale
Square Footage 2,022 sqft
Price per Sqft $234
Subdivision Neabsco Hills
MLS Listing ID VAPW496544
Sold Date 07/13/20
Style Ranch/Rambler
Bedrooms 4
Full Baths 3
HOA Y/N N
Abv Grd Liv Area 2,022
Originating Board BRIGHT
Year Built 1982
Annual Tax Amount $5,015
Tax Year 2020
Lot Size 0.806 Acres
Acres 0.81
Property Description
Don't wait to see this hard to find rambler with NO HOA, located in Neabsco Hills off of Cardinal Drive! This home has been completely renovated and is ready to move into! BRAND NEW: 30 year Architectural Shingles on the roof, garage doors and garage door openers, hot water heater, oversized asphalt driveway, heat pump & R38 insulation! BRAND NEW kitchen with new cabinets, granite counter tops and stainless steel appliances! This home is 4 bedrooms and three full baths. All three baths are BRAND NEW with new ceramic tile flooring, tub, showers, vanities, lighting, mirrors and fixtures. All bedrooms have BRAND NEW carpet. New paint and recessed lighting throughout! Featuring a huge great room off of the kitchen with a cathedral ceiling and a wood burning fireplace that has been inspected and updated. BRAND New hardwood flooring in the kitchen, foyer and great room. The kitchen is large enough for eat-in table space and a formal dining area! Convenient laundry room off of the kitchen. Easy access to the screened in porch from the kitchen or the great room. Offering two HUGE sheds in the back for additional storage, both have fresh paint and BRAND NEW roofs. This is a nature lovers dream backing to Neabsco Creek with loads of options for outdoor fun and entertainment on an almost 1 acre lot. The home has multiple patios off the rear including a huge concrete pad awaiting your gazebo and or firepit. Hard to find brick on all 4 sides! Located in a beautiful setting surrounded by other beautifully maintained homes.
Location
State VA
County Prince William
Zoning R2
Rooms
Main Level Bedrooms 4
Interior
Interior Features Breakfast Area, Carpet, Combination Kitchen/Dining, Floor Plan - Open, Kitchen - Eat-In, Kitchen - Island, Primary Bath(s), Recessed Lighting, Walk-in Closet(s), Wood Floors
Heating Heat Pump(s)
Cooling Central A/C
Flooring Ceramic Tile, Hardwood, Carpet
Fireplaces Number 1
Equipment Built-In Microwave, Dishwasher, Disposal, Exhaust Fan, Icemaker, Microwave, Refrigerator, Stove, Stainless Steel Appliances, Water Heater
Fireplace Y
Window Features Double Pane,Screens
Appliance Built-In Microwave, Dishwasher, Disposal, Exhaust Fan, Icemaker, Microwave, Refrigerator, Stove, Stainless Steel Appliances, Water Heater
Heat Source Electric
Exterior
Parking Features Garage - Front Entry, Garage Door Opener
Garage Spaces 7.0
Water Access Y
View Creek/Stream, Trees/Woods
Roof Type Architectural Shingle
Accessibility 2+ Access Exits, Entry Slope <1'
Attached Garage 2
Total Parking Spaces 7
Garage Y
Building
Story 1
Sewer Public Septic
Water Public
Architectural Style Ranch/Rambler
Level or Stories 1
Additional Building Above Grade, Below Grade
New Construction N
Schools
Elementary Schools Henderson
Middle Schools Saunders
High Schools Potomac
School District Prince William County Public Schools
Others
Senior Community No
Tax ID 8191-63-9127
Ownership Fee Simple
SqFt Source Assessor
Special Listing Condition Standard
Read Less

Bought with Karla Maria Castaneda • RE/MAX Real Estate Connections




