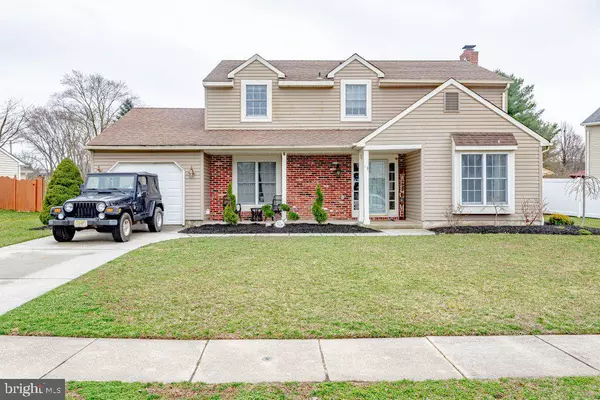For more information regarding the value of a property, please contact us for a free consultation.
13 DUNCAN RD Sewell, NJ 08080
Want to know what your home might be worth? Contact us for a FREE valuation!

Our team is ready to help you sell your home for the highest possible price ASAP
Key Details
Sold Price $330,000
Property Type Single Family Home
Sub Type Detached
Listing Status Sold
Purchase Type For Sale
Square Footage 2,094 sqft
Price per Sqft $157
Subdivision Heritage Valley
MLS Listing ID NJGL273060
Sold Date 05/14/21
Style Traditional,Colonial
Bedrooms 4
Full Baths 2
Half Baths 1
HOA Y/N N
Abv Grd Liv Area 2,094
Originating Board BRIGHT
Year Built 1978
Annual Tax Amount $7,982
Tax Year 2020
Lot Dimensions 45.00 x 125.00
Property Description
This beautiful single family home in the desired community of Heritage Valley just hit the market! This home features updated flooring throughout, fresh neutral paint, an open floor plan ideal for entertaining, and so much more. The large eat-in kitchen features oak cabinets, a custom tiled backsplash, under cabinet lighting, and plenty of space for the whole family. The spacious living room and beautiful dining room with its custom stone wall with fireplace truly adds to the elegance of this home. A large family room with a gas brick fireplace and bay window is another great space on this well thought out first floor. An updated powder room and laundry room with garage access and a door to the backyard complete this great first floor. Upstairs you will find 4 large bedrooms with plenty of closet space and natural light. The primary bedroom features it's own bathroom and there is also a conveniently located updated hall bathroom adjacent to the 3 guest bedrooms. This home also features a spacious backyard with a beautiful paver patio and storage shed for added convenience along with a gorgeous covered front porch ideal for your morning cup of coffee. This home is a must see!
Location
State NJ
County Gloucester
Area Washington Twp (20818)
Zoning PR1
Interior
Interior Features Attic, Ceiling Fan(s), Combination Kitchen/Living, Dining Area, Family Room Off Kitchen, Floor Plan - Traditional, Formal/Separate Dining Room, Kitchen - Eat-In, Kitchen - Island, Primary Bath(s)
Hot Water Natural Gas
Heating Forced Air
Cooling Central A/C
Flooring Carpet, Vinyl, Tile/Brick
Fireplace Y
Heat Source Natural Gas
Laundry Main Floor
Exterior
Exterior Feature Patio(s)
Parking Features Inside Access
Garage Spaces 1.0
Fence Fully
Water Access N
Roof Type Pitched,Shingle
Accessibility None
Porch Patio(s)
Attached Garage 1
Total Parking Spaces 1
Garage Y
Building
Story 2
Sewer Public Sewer
Water Public
Architectural Style Traditional, Colonial
Level or Stories 2
Additional Building Above Grade, Below Grade
New Construction N
Schools
School District Washington Township Public Schools
Others
Senior Community No
Tax ID 18-00054 11-00022
Ownership Fee Simple
SqFt Source Assessor
Special Listing Condition Standard
Read Less

Bought with Cordell C Boyd Jr. • Compass New Jersey, LLC - Moorestown




