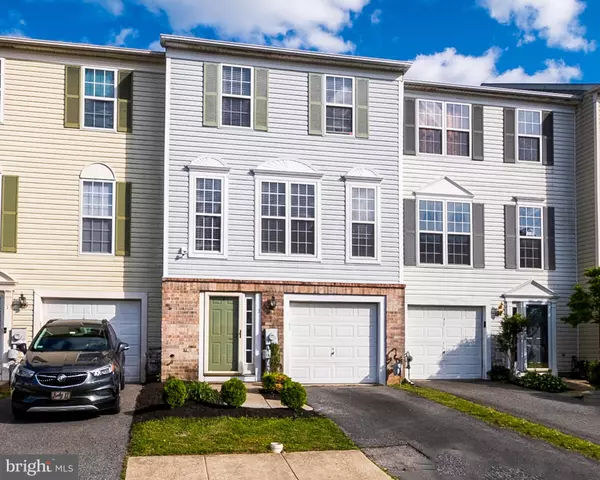For more information regarding the value of a property, please contact us for a free consultation.
3 CARPER ST Bear, DE 19701
Want to know what your home might be worth? Contact us for a FREE valuation!

Our team is ready to help you sell your home for the highest possible price ASAP
Key Details
Sold Price $263,000
Property Type Townhouse
Sub Type Interior Row/Townhouse
Listing Status Sold
Purchase Type For Sale
Square Footage 2,090 sqft
Price per Sqft $125
Subdivision Stone Mill
MLS Listing ID DENC526238
Sold Date 06/29/21
Style Colonial
Bedrooms 3
Full Baths 2
Half Baths 1
HOA Fees $21/ann
HOA Y/N Y
Abv Grd Liv Area 1,750
Originating Board BRIGHT
Year Built 1999
Annual Tax Amount $2,064
Tax Year 2020
Lot Size 2,178 Sqft
Acres 0.05
Lot Dimensions 20.00 x 108.70
Property Description
Spacious and well maintained move in ready 3 storey townhome situated in the popular community of Stone Mill. The updates throughout the house shows the pride of ownership by the current owner. The main level has an entry foyer with beautiful moldings, family room, powder room and access to a one car garage. The second floor boasts a formal living area open to a large kitchen accented with a center island, pantry closet, breakfast area and sliders to the deck with steps to the fenced yard. The 3rd floor features a fabulous main bedroom suite with a vaulted ceiling, walk in closet and a recently updated full bath, two additional bedrooms and updated hallway bath. Conveniently located close to dining, shopping, routes 40, 7 & 1. Come tour this home and make it yours as this will not last.
Location
State DE
County New Castle
Area Newark/Glasgow (30905)
Zoning NCTH
Rooms
Other Rooms Living Room, Primary Bedroom, Bedroom 2, Bedroom 3
Basement Full
Interior
Interior Features Ceiling Fan(s), Combination Kitchen/Dining, Pantry, Stall Shower, Walk-in Closet(s), Wood Floors
Hot Water Natural Gas
Heating Forced Air
Cooling Central A/C
Heat Source Natural Gas
Exterior
Parking Features Garage - Front Entry
Garage Spaces 1.0
Water Access N
Accessibility None
Attached Garage 1
Total Parking Spaces 1
Garage Y
Building
Story 3
Sewer Public Sewer
Water Public
Architectural Style Colonial
Level or Stories 3
Additional Building Above Grade, Below Grade
New Construction N
Schools
School District Christina
Others
Senior Community No
Tax ID 10-039.30-149
Ownership Fee Simple
SqFt Source Assessor
Acceptable Financing Cash, Conventional, FHA
Listing Terms Cash, Conventional, FHA
Financing Cash,Conventional,FHA
Special Listing Condition Standard
Read Less

Bought with Bettina Newport • Long & Foster Real Estate, Inc.




