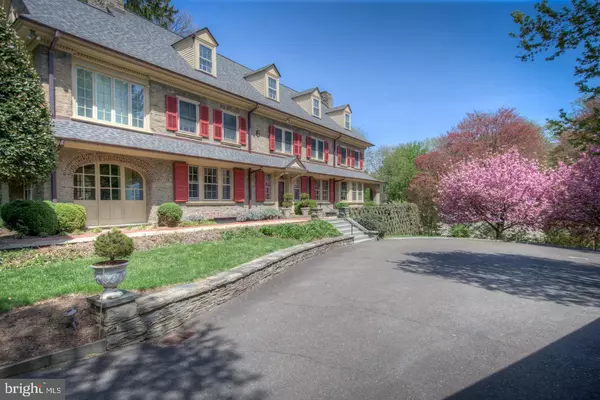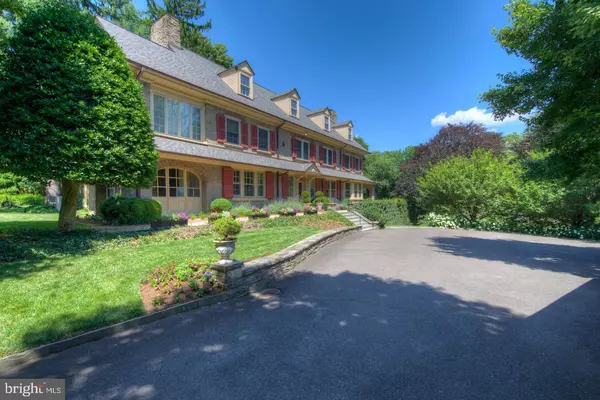For more information regarding the value of a property, please contact us for a free consultation.
440 W CHESTNUT HILL AVE Philadelphia, PA 19118
Want to know what your home might be worth? Contact us for a FREE valuation!

Our team is ready to help you sell your home for the highest possible price ASAP
Key Details
Sold Price $2,199,000
Property Type Single Family Home
Sub Type Detached
Listing Status Sold
Purchase Type For Sale
Square Footage 6,414 sqft
Price per Sqft $342
Subdivision Chestnut Hill
MLS Listing ID PAPH1015938
Sold Date 08/25/21
Style Colonial
Bedrooms 6
Full Baths 3
Half Baths 1
HOA Y/N N
Abv Grd Liv Area 6,414
Originating Board BRIGHT
Year Built 1911
Annual Tax Amount $19,278
Tax Year 2021
Lot Size 1.291 Acres
Acres 1.29
Lot Dimensions 179.11 x 200.00
Property Description
This is the one you have been waiting for; “Mayfield” is your West Chestnut Hill private oasis, set on 1.29 lush acres, high above Rex Avenue and Fairmount Park. Tucked away off Chestnut Hill Avenue sits this gracious 1911 Colonial Revival that has been lovingly updated and maintained by the current owners over the past 20 years. The large and inviting center hall is just the beginning of the highlight reel Mayfield has to offer, including beautiful hardwood floors, built-ins, crown moldings, fireplaces, pocket doors and architectural details that are just not found in newer homes. The large living room with fireplace and access to the covered porch with arched openings overlooks the lush grounds and massive Beech trees along Rex Avenue below. Built-ins and pockets doors can be found throughout the hall and adjoining library. Expansive dining room with fireplace and large adjoining butler's pantry with ample storage and sink. Updated and open sunlit kitchen with Dacor range, Sub-Zero fridge, breakfast room, butler's pantry with additional oven, and direct access to the rear terrace, gardens and small pond. Cozy beamed family room with custom built-ins, fireplace, wet bar and storage. Tucked away just off the center hall is the powder room. The second floor offers an expansive owners suite with generous bedroom, sleeping porch, fireplace, and expansive master bath with large walk-in shower, double vanity, tub, two water closets and large custom walk-in closets. Just off the owners suite and the back stair to the kitchen is the second-floor laundry. There are four other bedrooms on this floor, including three in the kids wing, and an updated hall bath. The third floor offers a very flexible floor plan with multiple rooms that can serve as additional bedrooms (2), home offices, or exercise room plus a large open great/rec room and a newly updated full bath. There is a large lower level with direct outside access, plenty of storage areas and a second laundry facility. Well maintained and tastefully upgraded with updated electric, new roof with copper gutters and downspouts (including a transferable warranty). Everything's a go! Tucked away with lush plantings and colors in every season with a peaceful secluded blue stone terrace perfect for intimate family gathers or large-scale entertaining. A large detached two car garage with additional attic storage. Privacy abounds yet convenience is at your fingertips – you can stroll to the Avenue for shopping and dining or you are just steps away from Fairmount Park for access to miles of hiking, biking and walking trails. Easy access to Center City via the Chestnut Hill West Line at Highland Station is just around the corner, or a short drive into town – the choice is yours. Simply put, 440 West Chestnut Hill Avenue is one of the best offerings in Chestnut Hill; don't wait - set your appointment today.
Location
State PA
County Philadelphia
Area 19118 (19118)
Zoning RSD1
Rooms
Basement Full
Interior
Interior Features Additional Stairway, Built-Ins, Butlers Pantry, Crown Moldings, Kitchen - Island, Primary Bath(s), Wainscotting, Walk-in Closet(s), Wet/Dry Bar, Wood Floors
Hot Water Natural Gas
Heating Forced Air
Cooling Central A/C
Flooring Hardwood, Tile/Brick, Carpet
Fireplaces Number 4
Equipment Oven/Range - Gas, Refrigerator, Range Hood, Dishwasher
Fireplace Y
Appliance Oven/Range - Gas, Refrigerator, Range Hood, Dishwasher
Heat Source Natural Gas
Laundry Upper Floor
Exterior
Parking Features Garage - Front Entry
Garage Spaces 2.0
Water Access N
View Trees/Woods
Roof Type Asphalt,Shingle
Accessibility None
Total Parking Spaces 2
Garage Y
Building
Story 3
Sewer On Site Septic
Water Public
Architectural Style Colonial
Level or Stories 3
Additional Building Above Grade, Below Grade
New Construction N
Schools
School District The School District Of Philadelphia
Others
Senior Community No
Tax ID 092225510
Ownership Fee Simple
SqFt Source Assessor
Special Listing Condition Standard
Read Less

Bought with Nigel T Richards • Compass RE




