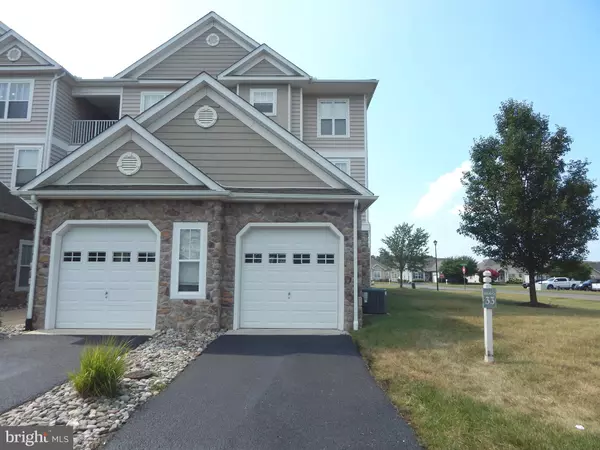For more information regarding the value of a property, please contact us for a free consultation.
3301 S SAGAMORE DR #A Milford, DE 19963
Want to know what your home might be worth? Contact us for a FREE valuation!

Our team is ready to help you sell your home for the highest possible price ASAP
Key Details
Sold Price $200,000
Property Type Condo
Sub Type Condo/Co-op
Listing Status Sold
Purchase Type For Sale
Square Footage 1,088 sqft
Price per Sqft $183
Subdivision Hearthstone Manor
MLS Listing ID DESU2003032
Sold Date 09/24/21
Style Traditional
Bedrooms 2
Full Baths 2
Condo Fees $272/qua
HOA Fees $58/qua
HOA Y/N Y
Abv Grd Liv Area 1,088
Originating Board BRIGHT
Year Built 2006
Annual Tax Amount $770
Tax Year 2021
Lot Size 19.140 Acres
Acres 19.14
Lot Dimensions 0.00 x 0.00
Property Description
Welcome to popular Hearthstone Manor! Easy first floor living , must see this Bright & Sunny 2 Bedroom, 2 Bath End Unit with garage. Drive right into the garage for a convenient entry to the home. Beautiful stone exterior, vinyl siding and mature landscaping. The spacious unit includes a foyer entry, living room with ceiling fan, access to a large screened porch that can be entered from the living room or master bedroom. You will love the open floor plan that expands to the Kitchen w/oak cabinetry, a double stainless steel sink, dishwasher, microwave, refrigerator and breakfast bar w/stools. Dining area w/chandelier, exterior entry to the garage w/electric. The Master Bedroom has a large closet, ceiling fan and a full handicap accessible bathroom. Additional Bedroom w/ceiling fan, 2 XLarge closets and full bathroom. The home has been very well maintained, the HVAC system is 3 years old. The community features a large swimming pool (within walking distance), a community center, walking & bike trails are close by, convenient location. There is additional parking available on the side lot. Easy access to Rt 1, about a half hour from the Beaches, .5 mile to the new Bayhealth Hospital and an easy commute to Dover & Milton. Ideal for the occupant ready for simple living!
Location
State DE
County Sussex
Area Cedar Creek Hundred (31004)
Zoning TN
Rooms
Other Rooms Living Room, Dining Room, Bedroom 2, Kitchen, Bedroom 1, Laundry, Bathroom 1, Bathroom 2, Screened Porch
Main Level Bedrooms 2
Interior
Interior Features Bar, Breakfast Area, Carpet, Ceiling Fan(s), Dining Area, Entry Level Bedroom, Window Treatments, Walk-in Closet(s), Tub Shower, Stall Shower
Hot Water Natural Gas
Heating Forced Air, Central
Cooling Central A/C
Flooring Carpet, Laminated
Equipment Built-In Microwave, Dishwasher, Dryer - Gas, Oven/Range - Electric, Refrigerator, Washer, Water Heater
Furnishings No
Fireplace N
Window Features Energy Efficient,Replacement,Screens
Appliance Built-In Microwave, Dishwasher, Dryer - Gas, Oven/Range - Electric, Refrigerator, Washer, Water Heater
Heat Source Natural Gas
Laundry Has Laundry, Washer In Unit, Dryer In Unit
Exterior
Parking Features Garage - Front Entry, Garage Door Opener, Inside Access
Garage Spaces 2.0
Utilities Available Cable TV Available, Electric Available, Natural Gas Available, Sewer Available, Water Available
Amenities Available Club House, Pool - Outdoor, Common Grounds
Water Access N
Roof Type Shingle
Accessibility Doors - Swing In, Grab Bars Mod, Level Entry - Main, No Stairs
Attached Garage 1
Total Parking Spaces 2
Garage Y
Building
Lot Description Corner, SideYard(s)
Story 1
Unit Features Garden 1 - 4 Floors
Sewer Public Septic
Water Public
Architectural Style Traditional
Level or Stories 1
Additional Building Above Grade, Below Grade
Structure Type Dry Wall
New Construction N
Schools
Middle Schools Milford Central Academy
High Schools Milford
School District Milford
Others
Pets Allowed Y
HOA Fee Include Common Area Maintenance,Ext Bldg Maint,Insurance,Lawn Care Front,Lawn Care Rear,Lawn Care Side,Lawn Maintenance,Management,Pool(s),Road Maintenance,Snow Removal
Senior Community No
Tax ID 330-15.00-84.08-3301A
Ownership Fee Simple
SqFt Source Assessor
Security Features Smoke Detector
Acceptable Financing Cash, Conventional
Horse Property N
Listing Terms Cash, Conventional
Financing Cash,Conventional
Special Listing Condition Standard
Pets Allowed Cats OK, Dogs OK
Read Less

Bought with Jeffrey Douglas Messick • Berkshire Hathaway HomeServices PenFed Realty-WOC




