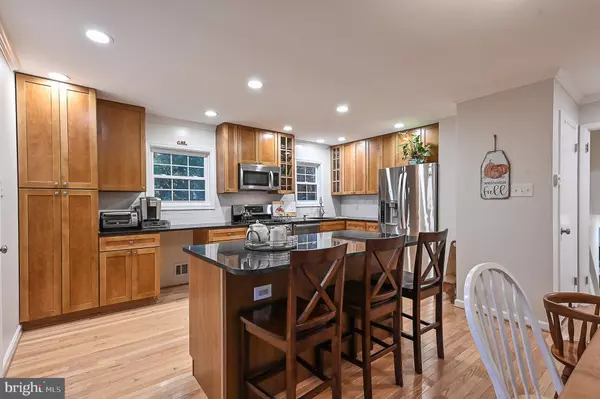For more information regarding the value of a property, please contact us for a free consultation.
4315 LEES CORNER RD Chantilly, VA 20151
Want to know what your home might be worth? Contact us for a FREE valuation!

Our team is ready to help you sell your home for the highest possible price ASAP
Key Details
Sold Price $515,000
Property Type Single Family Home
Sub Type Detached
Listing Status Sold
Purchase Type For Sale
Square Footage 1,896 sqft
Price per Sqft $271
Subdivision Brookfield
MLS Listing ID VAFX1163424
Sold Date 11/30/20
Style Split Level
Bedrooms 3
Full Baths 3
HOA Y/N N
Abv Grd Liv Area 1,216
Originating Board BRIGHT
Year Built 1966
Annual Tax Amount $5,047
Tax Year 2020
Lot Size 8,402 Sqft
Acres 0.19
Property Description
WOW! This home is incredible! Remodeled Kitchen that is Open and Spacious! ****Truly a Cooks or Entertainers Dream! 42" Upper Cabinets, Built In Pantry with Pull Out Shelving, Loads of Counter Space/Storage and an Island for Additional Seating/Storage/Counter Space! Stainless Steel Appliances and GAS Cooking make this Kitchen a WINNER!! **** Upper Level Primary Bedroom with a Full Updated Bath **** Updated Hall Bath for the other Two Bedrooms **** Lower Level Rec Room can be split into two rooms for a 4th and 5th Bedroom!**** There is an Updated FULL Bath on this level too! Great storage with Attic Storage and Crawl Space Storage on the lower level! HUGE Rear Yard with a Firepit, and Patio off the Kitchen **** Plenty of room to add on a garage on the side if you want one! **** Location, Location, Location is all that needs to be said about this home! Shopping, Restaurants, Public Transportation, Schools and Commuter Routes all within MINUTES of the home! PLUS, great Trails and Parks within walking distance.
Location
State VA
County Fairfax
Zoning 131
Direction West
Rooms
Other Rooms Living Room, Primary Bedroom, Bedroom 2, Bedroom 3, Kitchen, Office, Recreation Room
Basement Daylight, Full, Outside Entrance, Side Entrance, Walkout Level, Fully Finished
Interior
Interior Features Ceiling Fan(s), Combination Kitchen/Dining, Floor Plan - Open, Kitchen - Gourmet, Kitchen - Island, Kitchen - Table Space, Primary Bath(s)
Hot Water Natural Gas
Heating Forced Air
Cooling Central A/C, Ceiling Fan(s)
Equipment Built-In Microwave, Built-In Range, Dishwasher, Disposal, Dryer, Exhaust Fan, Icemaker, Oven/Range - Gas, Refrigerator, Stainless Steel Appliances
Fireplace N
Appliance Built-In Microwave, Built-In Range, Dishwasher, Disposal, Dryer, Exhaust Fan, Icemaker, Oven/Range - Gas, Refrigerator, Stainless Steel Appliances
Heat Source Natural Gas
Laundry Basement
Exterior
Water Access N
Accessibility None
Garage N
Building
Story 3
Sewer Public Sewer
Water Public
Architectural Style Split Level
Level or Stories 3
Additional Building Above Grade, Below Grade
New Construction N
Schools
Elementary Schools Brookfield
Middle Schools Rocky Run
High Schools Chantilly
School District Fairfax County Public Schools
Others
Senior Community No
Tax ID 0442 03 0144
Ownership Fee Simple
SqFt Source Assessor
Special Listing Condition Standard
Read Less

Bought with Jessie M Thiel • Pearson Smith Realty, LLC




