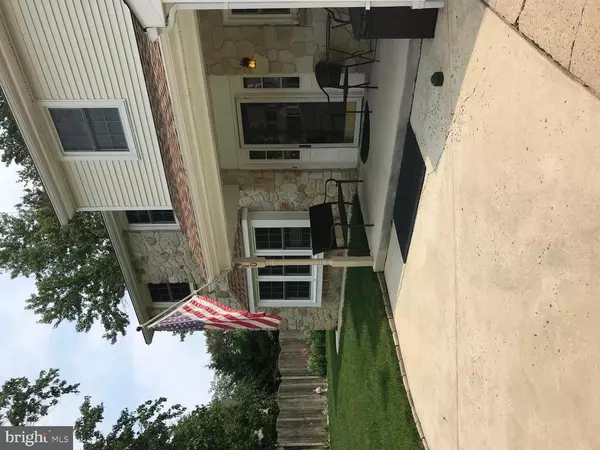For more information regarding the value of a property, please contact us for a free consultation.
10 SHEFFIELD CT Mount Laurel, NJ 08054
Want to know what your home might be worth? Contact us for a FREE valuation!

Our team is ready to help you sell your home for the highest possible price ASAP
Key Details
Sold Price $425,000
Property Type Single Family Home
Sub Type Detached
Listing Status Sold
Purchase Type For Sale
Square Footage 2,222 sqft
Price per Sqft $191
Subdivision Larchmont Estates
MLS Listing ID NJBL2003518
Sold Date 10/12/21
Style Colonial
Bedrooms 4
Full Baths 2
Half Baths 1
HOA Y/N N
Abv Grd Liv Area 2,222
Originating Board BRIGHT
Year Built 1986
Annual Tax Amount $8,503
Tax Year 2020
Lot Size 0.311 Acres
Acres 0.31
Lot Dimensions 0.00 x 0.00
Property Description
Look no further for the perfect place to call home. This two story colonial style home is located in Larchmont Estates at the end of the cul-de-sac so it is a premium lot location with a very desirable appearance. The open floor plan features a foyer entry with a large living room, dining room, eat in kitchen, laundry room and access to the over sized two car garage. There are beautiful hard wood floors, granite counter tops, black stainless steel appliances, recessed lighting and much more. The upstairs feature the master suite with master bath and three additional nice size bedrooms. The rear of the home features an over sized patio, large above ground pool, play area and shed. The homes location is in an exceptional school district, nearby local shops and shopping malls, a large recreation area in Larchmont featuring tennis and basketball courts, 4 pools, picnic area. It also has direct access via Routes 38 and 295 to Philadelphia and surrounding areas.
Location
State NJ
County Burlington
Area Mount Laurel Twp (20324)
Zoning RESIDENTIAL
Rooms
Other Rooms Living Room, Dining Room, Bedroom 2, Bedroom 3, Bedroom 4, Kitchen, Family Room, Bedroom 1
Interior
Interior Features Family Room Off Kitchen, Floor Plan - Traditional, Formal/Separate Dining Room, Kitchen - Eat-In, Walk-in Closet(s), Window Treatments, Wood Floors
Hot Water Natural Gas
Heating Hot Water
Cooling Central A/C
Equipment Dishwasher, Disposal, Washer, Oven/Range - Gas, Dryer
Fireplace N
Appliance Dishwasher, Disposal, Washer, Oven/Range - Gas, Dryer
Heat Source Natural Gas
Laundry Main Floor
Exterior
Exterior Feature Patio(s), Porch(es)
Parking Features Garage - Front Entry
Garage Spaces 2.0
Pool Above Ground
Utilities Available Cable TV, Electric Available, Natural Gas Available, Sewer Available, Water Available
Water Access N
Accessibility None
Porch Patio(s), Porch(es)
Attached Garage 2
Total Parking Spaces 2
Garage Y
Building
Lot Description Cul-de-sac, Front Yard, Level, Rear Yard
Story 2
Sewer Public Sewer
Water Public
Architectural Style Colonial
Level or Stories 2
Additional Building Above Grade, Below Grade
New Construction N
Schools
High Schools Lenape H.S.
School District Mount Laurel Township Public Schools
Others
Senior Community No
Tax ID 24-00402 01-00019
Ownership Fee Simple
SqFt Source Assessor
Acceptable Financing Cash, Conventional
Listing Terms Cash, Conventional
Financing Cash,Conventional
Special Listing Condition Standard
Read Less

Bought with John R. Wuertz • BHHS Fox & Roach-Mt Laurel




