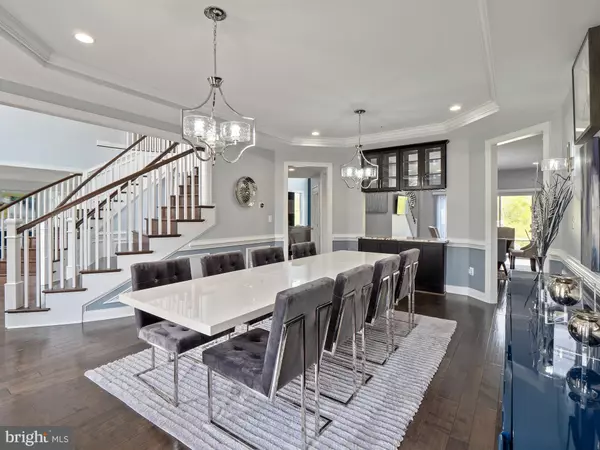For more information regarding the value of a property, please contact us for a free consultation.
11515 PEGASUS CT Upper Marlboro, MD 20772
Want to know what your home might be worth? Contact us for a FREE valuation!

Our team is ready to help you sell your home for the highest possible price ASAP
Key Details
Sold Price $1,190,000
Property Type Single Family Home
Sub Type Detached
Listing Status Sold
Purchase Type For Sale
Square Footage 6,792 sqft
Price per Sqft $175
Subdivision Marlboro Ridge
MLS Listing ID MDPG602500
Sold Date 06/04/21
Style Colonial
Bedrooms 5
Full Baths 5
Half Baths 1
HOA Fees $125/mo
HOA Y/N Y
Abv Grd Liv Area 4,920
Originating Board BRIGHT
Year Built 2018
Annual Tax Amount $12,968
Tax Year 2021
Lot Size 0.550 Acres
Acres 0.55
Property Description
Welcome to this elegant estate-style home in one of Upper Marlboros most coveted amenity-rich neighborhoods, fully equipped with a community center, a state of the art fitness area, an equestrian center with horse trails, walking paths, a party room, a sparkling pool, a recreation center, tennis courts, and playgrounds! Although this home is located just minutes from major commuter routes, DC, and Northern Virginia, you will feel nothing but privacy in this unique oasis. Inside, over 6,400 sqft of living space opens up to a gorgeous floor plan, offering a formal dining room, a luxurious family room with soaring ceilings and a cozy fireplace, and a gourmet kitchen fit for the finest chef! This home offers a stunning master suite, 4 additional generously-sized bedrooms on the upper level, and a lower level entertainment hub featuring a game room, recreation space, and more!
Location
State MD
County Prince Georges
Zoning RR
Rooms
Other Rooms Living Room, Dining Room, Primary Bedroom, Sitting Room, Bedroom 2, Bedroom 3, Bedroom 4, Bedroom 5, Kitchen, Game Room, Family Room, Library, Foyer, Breakfast Room, Bathroom 2, Bathroom 3, Primary Bathroom, Full Bath, Half Bath
Basement Fully Finished
Main Level Bedrooms 1
Interior
Interior Features Wood Floors, Carpet, Double/Dual Staircase, Kitchen - Island, Built-Ins, Recessed Lighting, Upgraded Countertops, Kitchen - Eat-In, Ceiling Fan(s), Window Treatments, Curved Staircase, Crown Moldings, Chair Railings
Hot Water Natural Gas
Heating Heat Pump(s)
Cooling Central A/C
Flooring Carpet, Hardwood, Marble
Fireplaces Number 1
Fireplaces Type Screen, Gas/Propane
Equipment Microwave, Refrigerator, Oven - Wall, Icemaker, Dishwasher, Disposal, Washer, Dryer, Extra Refrigerator/Freezer, Cooktop, Range Hood, Stainless Steel Appliances
Fireplace Y
Appliance Microwave, Refrigerator, Oven - Wall, Icemaker, Dishwasher, Disposal, Washer, Dryer, Extra Refrigerator/Freezer, Cooktop, Range Hood, Stainless Steel Appliances
Heat Source Electric
Exterior
Exterior Feature Deck(s)
Parking Features Garage Door Opener, Garage - Side Entry
Garage Spaces 4.0
Amenities Available Common Grounds, Community Center, Exercise Room, Fencing, Horse Trails, Jog/Walk Path, Party Room, Pool - Outdoor, Recreational Center, Tennis Courts, Tot Lots/Playground
Water Access N
Roof Type Shingle
Accessibility None
Porch Deck(s)
Attached Garage 4
Total Parking Spaces 4
Garage Y
Building
Story 3
Sewer Public Sewer
Water Public
Architectural Style Colonial
Level or Stories 3
Additional Building Above Grade, Below Grade
Structure Type High,9'+ Ceilings
New Construction N
Schools
Elementary Schools Barack Obama
Middle Schools James Madison
High Schools Dr. Henry A. Wise, Jr.
School District Prince George'S County Public Schools
Others
HOA Fee Include Common Area Maintenance,Pool(s),Recreation Facility,Management,Snow Removal,Trash
Senior Community No
Tax ID 17153981545
Ownership Fee Simple
SqFt Source Assessor
Special Listing Condition Standard
Read Less

Bought with Johnetta A Fenwick • Keller Williams Realty




