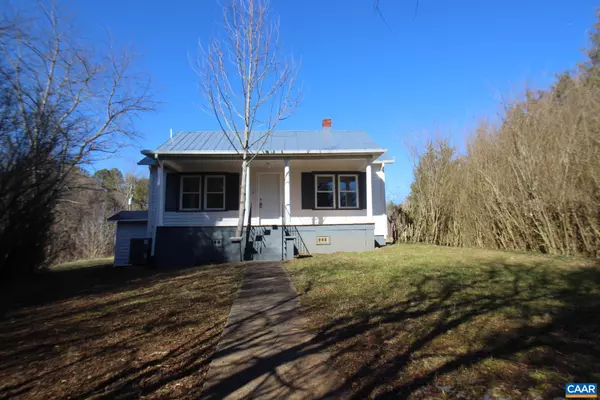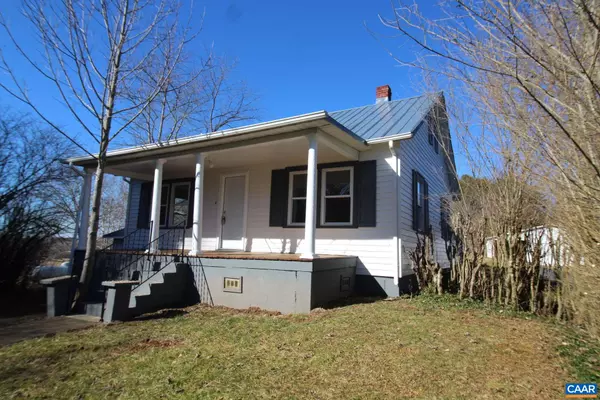For more information regarding the value of a property, please contact us for a free consultation.
115 CHARLTONS LN LN Dillwyn, VA 23936
Want to know what your home might be worth? Contact us for a FREE valuation!

Our team is ready to help you sell your home for the highest possible price ASAP
Key Details
Sold Price $125,000
Property Type Single Family Home
Sub Type Detached
Listing Status Sold
Purchase Type For Sale
Square Footage 1,301 sqft
Price per Sqft $96
Subdivision None Available
MLS Listing ID 614496
Sold Date 04/29/21
Style Other
Bedrooms 2
Full Baths 1
HOA Y/N N
Abv Grd Liv Area 1,301
Originating Board CAAR
Year Built 1930
Annual Tax Amount $386
Tax Year 2020
Lot Size 2.600 Acres
Acres 2.6
Property Description
This home is just perfect for you! Check out this long list of work done for YOUR new home! Freshly painted 1310 sq ft home has a bathroom remodel, vinyl windows, floors polished and shining, aluminum siding, new gravel in the driveway, a shed with run-in for car or equipment, and just off the Slate River. But Wait! There's more!! There's a metal roof for sound sleeping, a front porch for visiting, rocking, shelling peas from the garden you could put one in on the 2 plus acres and enjoy in the eat-in kitchen. Right off Rt 20, easy access to both Charlottesville and Farmville adds extra value.This one is a steal with all the work that has been done to prepare it for you! Get on the phone and call to see it before it's gone!!
Location
State VA
County Buckingham
Zoning A-1
Rooms
Other Rooms Living Room, Dining Room, Kitchen, Study, Full Bath, Additional Bedroom
Main Level Bedrooms 1
Interior
Interior Features Kitchen - Eat-In, Entry Level Bedroom
Heating Forced Air, Heat Pump(s)
Cooling Central A/C
Flooring Vinyl, Wood
Fireplace N
Window Features Insulated,Vinyl Clad
Heat Source Propane - Owned
Exterior
Exterior Feature Porch(es)
View Pasture
Roof Type Metal
Accessibility None
Porch Porch(es)
Garage N
Building
Story 2
Foundation Block
Sewer Septic Exists
Water Well
Architectural Style Other
Level or Stories 2
Additional Building Above Grade, Below Grade
Structure Type 9'+ Ceilings
New Construction N
Schools
Elementary Schools Buckingham
Middle Schools Buckingham
High Schools Buckingham County
School District Buckingham County Public Schools
Others
Ownership Other
Special Listing Condition Standard
Read Less

Bought with BARBARA BOZSIK • RE/MAX GATEWAY




