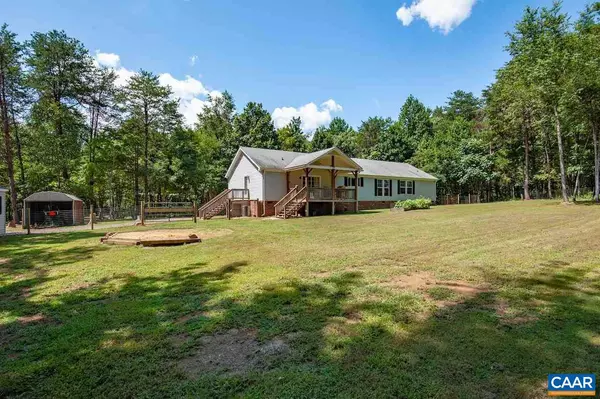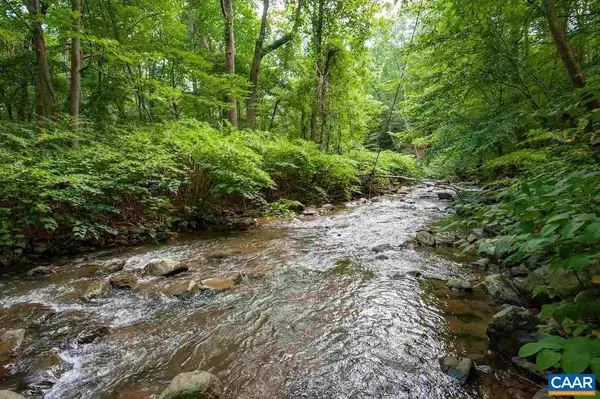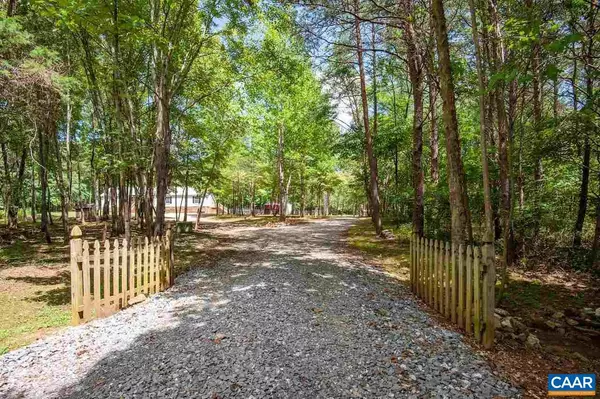For more information regarding the value of a property, please contact us for a free consultation.
780 OLD STONEY CREEK RD RD Nellysford, VA 22958
Want to know what your home might be worth? Contact us for a FREE valuation!

Our team is ready to help you sell your home for the highest possible price ASAP
Key Details
Sold Price $296,000
Property Type Single Family Home
Sub Type Detached
Listing Status Sold
Purchase Type For Sale
Square Footage 1,980 sqft
Price per Sqft $149
Subdivision Unknown
MLS Listing ID 607510
Sold Date 11/12/20
Style Ranch/Rambler,Modular/Pre-Fabricated
Bedrooms 3
Full Baths 3
HOA Y/N N
Abv Grd Liv Area 1,980
Originating Board CAAR
Year Built 2004
Annual Tax Amount $1,468
Tax Year 2020
Lot Size 12.300 Acres
Acres 12.3
Property Sub-Type Detached
Property Description
Check off your wish list - bold creek, privacy, acreage, agricultural zoning permitting chickens/animals, and no home owners association or restrictions! Land is nearly level with cleared area for gardening, fenced yard for play/pets, woods and no neighbors in sight. Features: one level living, spacious master with sitting area, walk-in closet, and his/her bathrooms, open-flow great room with wood burning fireplace, large kitchen open to dining and breakfast nook, two covered porches, laundry/mudroom, guest rooms or home office, fiber optic internet, RV pad with electric/water/tv hookups, storage building, circular drive with parking; Prime Nellysford location with access to wine/brew trail, outdoor recreation, and more!,Formica Counter,Wood Cabinets,Fireplace in Great Room
Location
State VA
County Nelson
Zoning A-1
Rooms
Other Rooms Dining Room, Primary Bedroom, Kitchen, Breakfast Room, Great Room, Laundry, Primary Bathroom, Full Bath, Additional Bedroom
Main Level Bedrooms 3
Interior
Interior Features Walk-in Closet(s), Breakfast Area, Kitchen - Island, Entry Level Bedroom, Primary Bath(s)
Heating Floor Furnace
Cooling Central A/C
Flooring Laminated, Tile/Brick
Fireplaces Number 1
Fireplaces Type Wood
Equipment Washer/Dryer Hookups Only, Dishwasher, Oven/Range - Electric, Microwave, Refrigerator, Energy Efficient Appliances
Fireplace Y
Window Features Double Hung,Insulated
Appliance Washer/Dryer Hookups Only, Dishwasher, Oven/Range - Electric, Microwave, Refrigerator, Energy Efficient Appliances
Heat Source None
Exterior
Exterior Feature Porch(es)
Fence Other, Wire, Partially
View Trees/Woods, Garden/Lawn
Roof Type Architectural Shingle
Accessibility None
Porch Porch(es)
Road Frontage Public
Garage N
Building
Lot Description Partly Wooded, Private, Secluded
Story 1
Foundation Brick/Mortar, Pillar/Post/Pier, Crawl Space
Sewer Septic Exists
Water Well
Architectural Style Ranch/Rambler, Modular/Pre-Fabricated
Level or Stories 1
Additional Building Above Grade, Below Grade
Structure Type High,9'+ Ceilings
New Construction N
Schools
Elementary Schools Rockfish
Middle Schools Nelson
High Schools Nelson
School District Nelson County Public Schools
Others
Senior Community No
Ownership Other
Security Features Smoke Detector
Special Listing Condition Standard
Read Less

Bought with JULIE BENDLE • MOUNTAIN AREA REALTY




