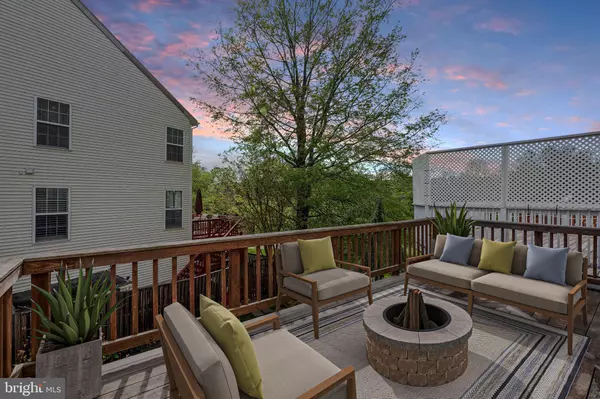For more information regarding the value of a property, please contact us for a free consultation.
14796 TRUITT FARM DR Centreville, VA 20120
Want to know what your home might be worth? Contact us for a FREE valuation!

Our team is ready to help you sell your home for the highest possible price ASAP
Key Details
Sold Price $534,000
Property Type Townhouse
Sub Type Interior Row/Townhouse
Listing Status Sold
Purchase Type For Sale
Square Footage 2,570 sqft
Price per Sqft $207
Subdivision Lifestyle At Sully Station
MLS Listing ID VAFX1197634
Sold Date 05/28/21
Style Colonial
Bedrooms 4
Full Baths 3
Half Baths 1
HOA Fees $104/mo
HOA Y/N Y
Abv Grd Liv Area 1,760
Originating Board BRIGHT
Year Built 1993
Annual Tax Amount $4,747
Tax Year 2020
Lot Size 1,650 Sqft
Acres 0.04
Property Description
Spacious and light-filled 4-bedroom, 3.5 bath townhouse in beautiful Sully Station. 2,640 total square feet of space in this expansive home. Freshly painted throughout the entire home, brand new, gleaming refinished hardwood floors on the main level, brand new carpets on upper and lower level, spectacularly updated kitchen with modern, designer feel, with all new appliances. Tons of natural light and high ceilings make the main level very light and airy. From the kitchen you walkout to the spacious Ipe (Brazilian hardwood) deck, which is an extremely dense hardwood and one of the most durable in the world. Large basement with extra room and full bath, with ample family room, fireplace and walkout to fenced yard with brick patio. New roof installed in 2017/2018. The community is great, it has a pool, basketball courts, tennis courts, lots of walking/jogging wooded trails, and a tot-lot steps away. It feels quiet yet close to everything. Fairfax Connector Bus 642 a block away with route to Vienna Metro. 1 assigned parking spot #7, Two (2) parking passes for reserved parking.
Location
State VA
County Fairfax
Zoning 304
Direction Northeast
Rooms
Basement Full, Fully Finished, Rear Entrance, Walkout Level, Windows
Interior
Interior Features Bar, Breakfast Area, Combination Dining/Living, Family Room Off Kitchen, Kitchen - Island, Kitchen - Table Space, Upgraded Countertops
Hot Water Electric
Heating Forced Air
Cooling Central A/C
Fireplaces Number 1
Fireplaces Type Fireplace - Glass Doors, Gas/Propane
Equipment Built-In Microwave, Dishwasher, Disposal, Oven/Range - Electric, Refrigerator, Icemaker, Water Heater, Washer, Dryer
Fireplace Y
Appliance Built-In Microwave, Dishwasher, Disposal, Oven/Range - Electric, Refrigerator, Icemaker, Water Heater, Washer, Dryer
Heat Source Natural Gas
Exterior
Exterior Feature Deck(s), Patio(s)
Parking On Site 1
Fence Fully, Wood
Amenities Available Basketball Courts, Bike Trail, Pool - Outdoor, Tennis Courts, Tot Lots/Playground, Jog/Walk Path
Water Access N
Accessibility None
Porch Deck(s), Patio(s)
Garage N
Building
Story 3
Sewer Public Sewer
Water Public
Architectural Style Colonial
Level or Stories 3
Additional Building Above Grade, Below Grade
New Construction N
Schools
Elementary Schools Deer Park
Middle Schools Stone
High Schools Westfield
School District Fairfax County Public Schools
Others
HOA Fee Include Common Area Maintenance,Pool(s),Road Maintenance,Snow Removal,Trash,Reserve Funds,Management
Senior Community No
Tax ID 0541 06080007
Ownership Fee Simple
SqFt Source Assessor
Special Listing Condition Standard
Read Less

Bought with Yon Chung • Keller Williams Realty




