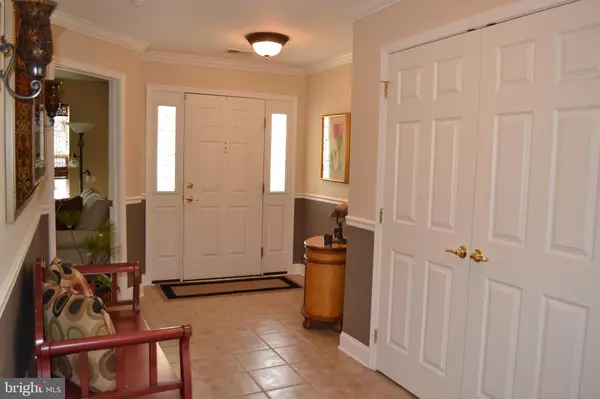For more information regarding the value of a property, please contact us for a free consultation.
9 DUXBURY CT Swedesboro, NJ 08085
Want to know what your home might be worth? Contact us for a FREE valuation!

Our team is ready to help you sell your home for the highest possible price ASAP
Key Details
Sold Price $245,000
Property Type Single Family Home
Sub Type Detached
Listing Status Sold
Purchase Type For Sale
Square Footage 1,638 sqft
Price per Sqft $149
Subdivision Four Seasons At Weat
MLS Listing ID NJGL257278
Sold Date 07/10/20
Style Traditional
Bedrooms 2
Full Baths 2
HOA Fees $280/mo
HOA Y/N Y
Abv Grd Liv Area 1,638
Originating Board BRIGHT
Year Built 2006
Annual Tax Amount $6,975
Tax Year 2019
Lot Size 5,184 Sqft
Acres 0.12
Lot Dimensions 0.00 x 0.00
Property Description
Seize the opportunity to own one of the most upgraded "Pinehurst" models located in the premier adult gated community of the Four Seasons at Weatherby. This tastefully decorated home is loaded with more than $60,000 in upgrades throughout! Enter into the wide tiled foyer which opens to the expansive great room adorned in gorgeous hardwood flooring, recessed lights, 6"high baseboard trim, crown molding, chair rail trim and spectacular plantation shutters.The open concept layout of this design offers so much flexibility and allows easy entertaining for guests or is great for just everyday enjoyment. The stunning kitchen features maple raised panel cabinets with roll out shelves, quartz countertops with attractive tile backsplash, stainless steel appliances, hardwood flooring and a nice bump out nook for extra seating space. The adjoining family room offers a cozy area for relaxing and shares a speaker system with the main great room for a nice atmosphere of music surround. From the back door, you will step out to the large paver patio which overlooks a nice wooded backdrop and offers a great spot for grilling or enjoying the outdoors. Back inside, the master bedroom boasts a beautiful bay window, large walk-in closet and a second closet equipped with shelves. You'll love the upgraded master bath which features an attractive tiled shower with frameless glass doors, recessed shower light, quartz double bowl vanity and a nicely coordinated tiled floor. On the other wing of the house, down a short hallway from the dining area, you will find an additional full bath with an upgraded tiled shower and second bedroom with a large closet which can be used as a den or office as well. Washer, dryer and utility sink are included in the conveniently situated laundry room just a few steps away. Pull down stairs to the attic open to a floored area for added storage space in addition to the garage. This wonderful active adult community offers a beautiful clubhouse with fitness center, card room, billiards room, bocce, tennis/pickleball courts, and spectacular in-ground pool. The location cannot be beat with easy access to major highways and bridges to Philadelphia, Delaware, New York and the shore. Take the step to enjoy leisure living in this tastefully upgraded home in this truly exceptional active adult community! Owner is also offering a one year home warranty with an acceptable offer.
Location
State NJ
County Gloucester
Area Woolwich Twp (20824)
Zoning RESID
Rooms
Other Rooms Living Room, Dining Room, Primary Bedroom, Bedroom 2, Kitchen, Family Room, Laundry
Main Level Bedrooms 2
Interior
Heating Forced Air
Cooling Central A/C
Heat Source Natural Gas
Exterior
Parking Features Garage - Front Entry, Garage Door Opener, Inside Access
Garage Spaces 1.0
Water Access N
Accessibility None
Attached Garage 1
Total Parking Spaces 1
Garage Y
Building
Story 1
Sewer Public Sewer
Water Public
Architectural Style Traditional
Level or Stories 1
Additional Building Above Grade, Below Grade
New Construction N
Schools
School District Swedesboro-Woolwich Public Schools
Others
Senior Community Yes
Age Restriction 55
Tax ID 24-00002 16-00010
Ownership Fee Simple
SqFt Source Assessor
Special Listing Condition Standard
Read Less

Bought with Patricia Settar • BHHS Fox & Roach-Mullica Hill South




