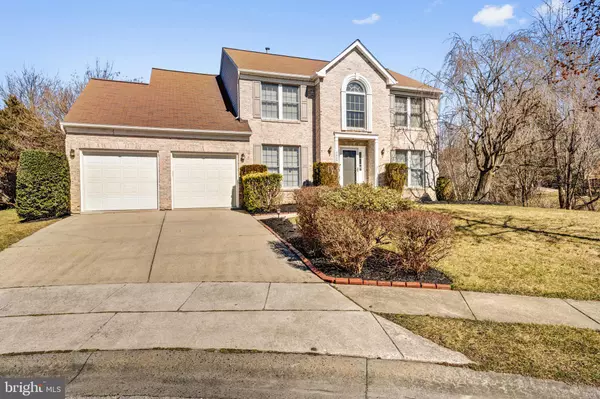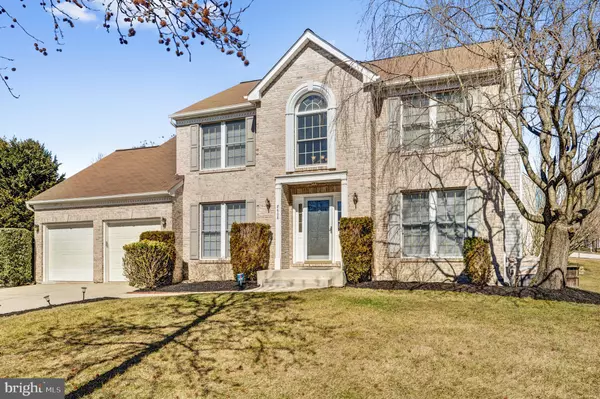For more information regarding the value of a property, please contact us for a free consultation.
8608 LONG MEADOW CT Columbia, MD 21045
Want to know what your home might be worth? Contact us for a FREE valuation!

Our team is ready to help you sell your home for the highest possible price ASAP
Key Details
Sold Price $608,000
Property Type Single Family Home
Sub Type Detached
Listing Status Sold
Purchase Type For Sale
Square Footage 3,344 sqft
Price per Sqft $181
Subdivision Long Meadow Ii
MLS Listing ID MDHW290480
Sold Date 04/01/21
Style Colonial
Bedrooms 4
Full Baths 3
Half Baths 1
HOA Fees $25/ann
HOA Y/N Y
Abv Grd Liv Area 2,344
Originating Board BRIGHT
Year Built 1992
Annual Tax Amount $7,585
Tax Year 2021
Lot Size 8,494 Sqft
Acres 0.19
Property Description
Check out this freshly painted home with over 3,300 sf of finished space on quiet cul-de-sac in the sought after neighborhood of Long Meadow. NO CPRA. Enjoy the spacious room sizes, some new wall to wall carpet on upper level, nice sized kitchen with newer stainless steel appliances, granite counters and wood cabinets that opens to large family room with wood burning fireplace, a large breakfast eating area that opens onto a spacious deck. There is a natural gas line to the deck for your grilling convenience. There is a separate formal dining room with wainscoting and living room with crown molding and each with hardwood floors. Owner's suite has full bath with large soaking Jacuzzi tub and separate shower. The fully finished basement is wired for surround sound and has a full bath and another room that can be used as a private office. The attached garage makes this home complete. Located near schools, restaurants, and major commuter routes.
Location
State MD
County Howard
Zoning R12
Direction South
Rooms
Basement Full, Fully Finished, Interior Access, Poured Concrete, Shelving, Sump Pump, Connecting Stairway, Improved
Interior
Interior Features Attic, Breakfast Area, Built-Ins, Carpet, Ceiling Fan(s), Chair Railings, Crown Moldings, Family Room Off Kitchen, Formal/Separate Dining Room, Kitchen - Eat-In, Kitchen - Table Space, Recessed Lighting, Soaking Tub, Stall Shower, Tub Shower, Wainscotting, Walk-in Closet(s), Window Treatments, Wood Floors
Hot Water Natural Gas
Heating Forced Air
Cooling Central A/C
Flooring Hardwood, Carpet
Fireplaces Number 1
Fireplaces Type Equipment, Fireplace - Glass Doors, Mantel(s), Stone
Equipment Dishwasher, Disposal, Dryer - Electric, Exhaust Fan, Humidifier, Icemaker, Microwave, Oven/Range - Electric, Range Hood, Refrigerator, Stainless Steel Appliances, Washer, Water Heater
Fireplace Y
Appliance Dishwasher, Disposal, Dryer - Electric, Exhaust Fan, Humidifier, Icemaker, Microwave, Oven/Range - Electric, Range Hood, Refrigerator, Stainless Steel Appliances, Washer, Water Heater
Heat Source Natural Gas
Laundry Main Floor
Exterior
Exterior Feature Deck(s)
Parking Features Garage - Front Entry, Garage Door Opener
Garage Spaces 4.0
Water Access N
Roof Type Composite
Accessibility None
Porch Deck(s)
Attached Garage 2
Total Parking Spaces 4
Garage Y
Building
Story 3
Foundation Concrete Perimeter
Sewer Public Sewer
Water Public
Architectural Style Colonial
Level or Stories 3
Additional Building Above Grade, Below Grade
New Construction N
Schools
School District Howard County Public School System
Others
Pets Allowed Y
HOA Fee Include Common Area Maintenance,Insurance
Senior Community No
Tax ID 1406528295
Ownership Fee Simple
SqFt Source Estimated
Horse Property N
Special Listing Condition Standard
Pets Allowed No Pet Restrictions
Read Less

Bought with Sheena Saydam • Keller Williams Capital Properties




