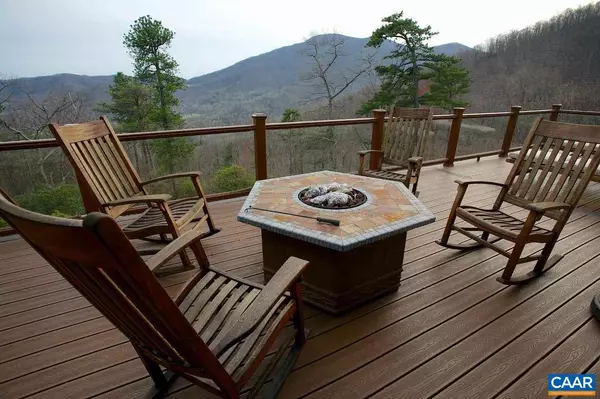For more information regarding the value of a property, please contact us for a free consultation.
1059 BRYANT MOUNTAIN RD Roseland, VA 22967
Want to know what your home might be worth? Contact us for a FREE valuation!

Our team is ready to help you sell your home for the highest possible price ASAP
Key Details
Sold Price $700,000
Property Type Single Family Home
Sub Type Detached
Listing Status Sold
Purchase Type For Sale
Square Footage 3,126 sqft
Price per Sqft $223
Subdivision None Available
MLS Listing ID 597941
Sold Date 01/07/21
Style Traditional
Bedrooms 3
Full Baths 3
Half Baths 1
HOA Fees $83/ann
HOA Y/N Y
Abv Grd Liv Area 2,622
Originating Board CAAR
Year Built 1996
Annual Tax Amount $4,122
Tax Year 2019
Lot Size 12.880 Acres
Acres 12.88
Property Description
Stunningly beautiful Blue Ridge home. Exquisite throughout, this home is truly one of the most beautiful homes on the market today. Gleaming wood floors, splendid tile work and fine fixtures provide the backdrop for a gracious life. From the uninterrupted view of the Blue Ridge to the tile detail in the baths and kitchen, this home offers restrained elegance for the discerning buyer. The well proportioned rooms and expansive seasonal outdoor spaces provide ample living space for your family and guests. The grounds are professionally landscaped and contain many flowering bulbs and perennials. You'll be pleased to call 1059 Bryant Mountain Road your home.,Granite Counter,Painted Cabinets,Fireplace in Living Room
Location
State VA
County Nelson
Zoning A-1
Rooms
Other Rooms Living Room, Dining Room, Primary Bedroom, Kitchen, Family Room, Foyer, Study, Sun/Florida Room, Exercise Room, Laundry, Full Bath, Half Bath, Additional Bedroom
Basement Fully Finished, Partial, Walkout Level, Windows
Main Level Bedrooms 1
Interior
Interior Features Skylight(s), Walk-in Closet(s), Kitchen - Eat-In, Recessed Lighting, Entry Level Bedroom, Primary Bath(s)
Heating Central, Forced Air, Heat Pump(s), Radiant
Cooling Central A/C, Heat Pump(s)
Flooring Wood, Slate, Stone, Tile/Brick
Fireplaces Type Gas/Propane, Stone
Equipment Dryer, Washer, Dishwasher, Disposal, Oven/Range - Gas, Microwave, Refrigerator, Oven - Wall, Cooktop
Fireplace N
Window Features Casement,Double Hung,Insulated
Appliance Dryer, Washer, Dishwasher, Disposal, Oven/Range - Gas, Microwave, Refrigerator, Oven - Wall, Cooktop
Heat Source Propane - Owned
Exterior
Exterior Feature Deck(s), Patio(s), Porch(es)
Parking Features Other, Garage - Front Entry
View Mountain, Garden/Lawn, Panoramic
Roof Type Architectural Shingle,Composite,Copper
Accessibility None
Porch Deck(s), Patio(s), Porch(es)
Road Frontage Private, Road Maintenance Agreement
Garage Y
Building
Lot Description Landscaping, Private, Open, Trees/Wooded, Secluded
Story 1.5
Foundation Block, Crawl Space
Sewer Septic Exists
Water Well
Architectural Style Traditional
Level or Stories 1.5
Additional Building Above Grade, Below Grade
Structure Type High,9'+ Ceilings,Vaulted Ceilings,Cathedral Ceilings
New Construction N
Schools
Elementary Schools Rockfish
Middle Schools Nelson
High Schools Nelson
School District Nelson County Public Schools
Others
HOA Fee Include Road Maintenance
Ownership Other
Security Features Security System,Smoke Detector
Special Listing Condition Standard
Read Less

Bought with JOHN L. MCKEITHEN • MOUNTAIN AREA REALTY




