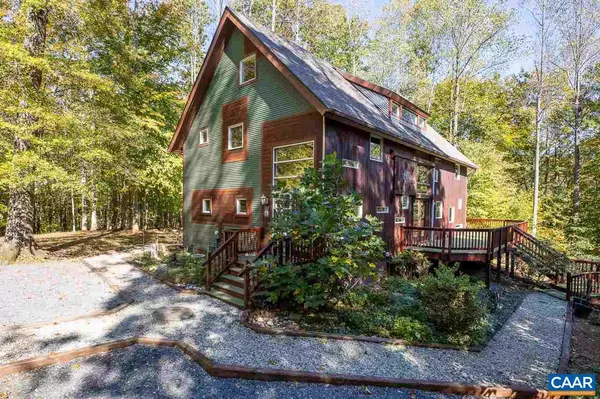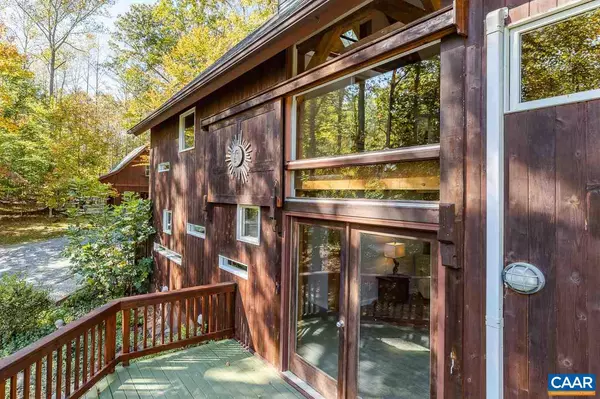For more information regarding the value of a property, please contact us for a free consultation.
19 OLD TURTLE PL Nellysford, VA 22958
Want to know what your home might be worth? Contact us for a FREE valuation!

Our team is ready to help you sell your home for the highest possible price ASAP
Key Details
Sold Price $559,000
Property Type Single Family Home
Sub Type Detached
Listing Status Sold
Purchase Type For Sale
Square Footage 3,173 sqft
Price per Sqft $176
Subdivision None Available
MLS Listing ID 609821
Sold Date 11/16/20
Style Craftsman
Bedrooms 4
Full Baths 2
Half Baths 1
HOA Fees $54/ann
HOA Y/N Y
Abv Grd Liv Area 3,173
Originating Board CAAR
Year Built 2005
Annual Tax Amount $3,080
Tax Year 2020
Lot Size 7.570 Acres
Acres 7.57
Property Description
Craftsman "Green" Home on beautiful 7.6 acres in Horizons EcoVillage. Sustainable design, Eastern white pine timber frame construction, built with SIPs on 6? exterior walls and 8? roof. Radiant heat/geothermal loop for minimal utility bills. Designed by Architect from Rhode Island School of Design featuring concrete flooring, sunken living room, antique claw foot tubs, 3 story cathedral ceiling, maple kitchen cabinets, pine flooring, fiber optic internet. Beautiful barn with a great size unfinished room above that could be turned into an additional living space. A meditation/studio space over creek. Fantastic tree house platform to enjoy views of wildlife and two bold streams. Plenty of room and light for organic gardens. Year round streams,Cutting Board,Formica Counter,Maple Cabinets,Wood Counter
Location
State VA
County Nelson
Zoning R-1
Rooms
Other Rooms Living Room, Dining Room, Primary Bedroom, Kitchen, Great Room, Laundry, Loft, Utility Room, Primary Bathroom, Full Bath, Half Bath, Additional Bedroom
Basement Interior Access, Partial, Unfinished
Interior
Interior Features Skylight(s), Attic, Kitchen - Island, Primary Bath(s)
Heating Radiant, Wall Unit
Cooling Ductless/Mini-Split, Wall Unit
Flooring Ceramic Tile, Concrete, Wood
Equipment Dryer, Washer, Dishwasher, Disposal, Oven/Range - Gas, Microwave, Refrigerator
Fireplace N
Window Features Casement,Double Hung,Insulated,Screens
Appliance Dryer, Washer, Dishwasher, Disposal, Oven/Range - Gas, Microwave, Refrigerator
Heat Source Electric, Propane - Owned
Exterior
Exterior Feature Deck(s), Patio(s), Porch(es)
Amenities Available Picnic Area, Jog/Walk Path
View Trees/Woods, Garden/Lawn
Roof Type Architectural Shingle
Farm Other,Horse,Livestock,Poultry
Accessibility None
Porch Deck(s), Patio(s), Porch(es)
Road Frontage Private
Garage N
Building
Lot Description Landscaping, Level, Private, Open, Trees/Wooded, Sloping, Partly Wooded, Secluded, Cul-de-sac
Story 2.5
Foundation Slab, Concrete Perimeter
Sewer Septic Exists
Water Well
Architectural Style Craftsman
Level or Stories 2.5
Additional Building Above Grade, Below Grade
Structure Type Vaulted Ceilings,Cathedral Ceilings
New Construction N
Schools
Elementary Schools Rockfish
Middle Schools Nelson
High Schools Nelson
School District Nelson County Public Schools
Others
HOA Fee Include Road Maintenance,Snow Removal
Ownership Other
Horse Property Y
Special Listing Condition Standard
Read Less

Bought with JEFF MATTIE • CORE REAL ESTATE LLC




