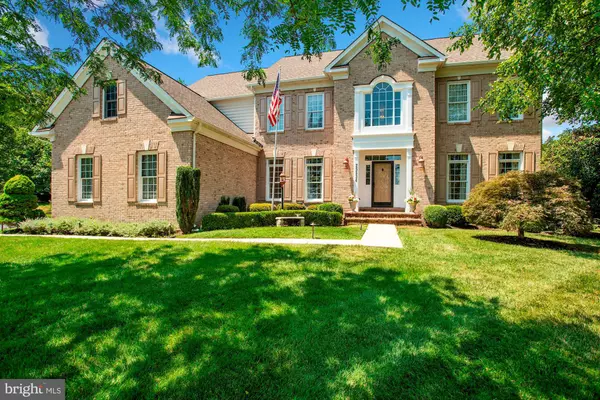For more information regarding the value of a property, please contact us for a free consultation.
25534 THORNBURG CT Chantilly, VA 20152
Want to know what your home might be worth? Contact us for a FREE valuation!

Our team is ready to help you sell your home for the highest possible price ASAP
Key Details
Sold Price $870,000
Property Type Single Family Home
Sub Type Detached
Listing Status Sold
Purchase Type For Sale
Square Footage 5,368 sqft
Price per Sqft $162
Subdivision Ridings At Blue Springs
MLS Listing ID VALO416858
Sold Date 09/21/20
Style Colonial
Bedrooms 5
Full Baths 3
Half Baths 2
HOA Fees $110/qua
HOA Y/N Y
Abv Grd Liv Area 3,922
Originating Board BRIGHT
Year Built 2003
Annual Tax Amount $8,329
Tax Year 2020
Lot Size 0.700 Acres
Acres 0.7
Property Description
Gorgeous 5 bedroom, 3 full and 2 half bath single family home with almost 6,000 square feet of living space in sought after Ridings at Blue Spring. Amazing cul-de-sac location on one of the largest lots in the neighborhood, backing to a protected area with mature trees, allowing for so much privacy. Hardwood floors throughout main level and in master bedroom. New carpet in office. Gourmet kitchen featuring new granite counters, upgraded cabinetry, stainless steel appliances, double ovens, butler pantry and workstation areas. Eat-in kitchen space overlooks backyard through a wall of windows. Walk out onto your patio area that features an outdoor cooking space with pergola. A gas fireplace is located in the family room filled with light. The master suite is extremely large with built in bookcases and cabinets that make for a nice coffee bar. Step down into a large sitting room before walking into two separate walk-in closets and a master bath with separate shower and tub with dual vanities. Upper level laundry room situated nicely in between the other four bedrooms for easy access. Front and rear staircases make for a convenient flow of the house. Lower level features a half bath and tons of space to create what you want. Pre-wired for built in surround sound and lots of storage space with shelving. Walk up from lower level to beautifully landscaped rear yard. Massive 3 car garage allows for even more storage. Gorgeous Landscaping with fenced in rear yard and irrigation. Too much to list. The Ridings neighborhood is close to shopping, restaurants, and includes, walking paths, scenic pond, tot lots, tennis courts, clubhouse with weight room and a wonderful pool with separate kiddie pool. Don't wait on this beauty and let us be the first to say Welcome Home!
Location
State VA
County Loudoun
Zoning 05
Rooms
Basement Connecting Stairway, Fully Finished
Interior
Hot Water Natural Gas
Heating Forced Air, Programmable Thermostat
Cooling Central A/C, Ceiling Fan(s), Programmable Thermostat
Fireplaces Number 1
Fireplaces Type Gas/Propane
Equipment Built-In Microwave, Cooktop, Dishwasher, Disposal, Dryer, Washer, Oven - Double
Fireplace Y
Appliance Built-In Microwave, Cooktop, Dishwasher, Disposal, Dryer, Washer, Oven - Double
Heat Source Natural Gas
Exterior
Parking Features Additional Storage Area, Garage - Side Entry, Garage Door Opener, Inside Access
Garage Spaces 3.0
Water Access N
Accessibility None
Attached Garage 3
Total Parking Spaces 3
Garage Y
Building
Story 2
Sewer Public Sewer
Water Public
Architectural Style Colonial
Level or Stories 2
Additional Building Above Grade, Below Grade
New Construction N
Schools
School District Loudoun County Public Schools
Others
Senior Community No
Tax ID 097177175000
Ownership Fee Simple
SqFt Source Assessor
Horse Property N
Special Listing Condition Standard
Read Less

Bought with Patrick K Odidika • Coldwell Banker Realty




