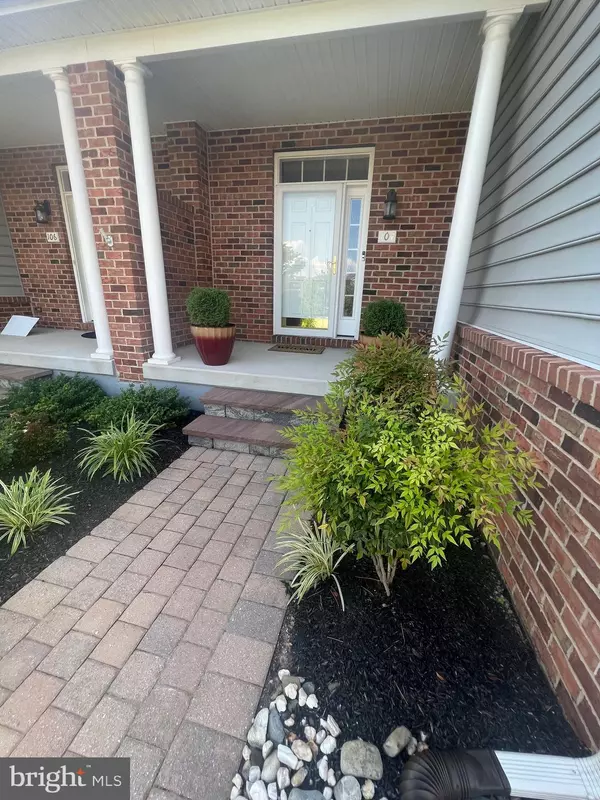For more information regarding the value of a property, please contact us for a free consultation.
104 MERIDIAN BLVD #224 Bear, DE 19701
Want to know what your home might be worth? Contact us for a FREE valuation!

Our team is ready to help you sell your home for the highest possible price ASAP
Key Details
Sold Price $405,000
Property Type Single Family Home
Sub Type Unit/Flat/Apartment
Listing Status Sold
Purchase Type For Sale
Square Footage 3,525 sqft
Price per Sqft $114
Subdivision Meridian Crossing
MLS Listing ID DENC2027890
Sold Date 09/08/22
Style Contemporary
Bedrooms 3
Full Baths 3
HOA Fees $148/mo
HOA Y/N Y
Abv Grd Liv Area 3,525
Originating Board BRIGHT
Year Built 2017
Annual Tax Amount $3,329
Tax Year 2021
Lot Size 5,663 Sqft
Acres 0.13
Lot Dimensions 0.00 x 0.00
Property Description
Looking for a 55 and over that is simply immaculate and ready to move in? Well, you must tour this fabulous 3 bedroom, 3 bath with all the bells and whistles! Gleaming hardwood floors in the foyer, kitchen, living room, and dining room. Boasting a really clean and organized 2 car garage, gourmet kitchen with high-end stainless steel appliances, oversized island and counter tops with exotic granite, columns in many areas for that classy look. The first floor has a main bedroom suite with a main bathroom that shows like a model. From the tray ceiling in the main bedroom to the full walk in closet, you will be in love. The heated floors are managed by a thermostat which will give you that warm and cozy feeling when coming out of the shower or just standing at your sink on a cold day. The bathroom has a state of the art frameless shower with double sinks. The second bedroom has both its own full bathroom entrance and a hall entrance as well. Enjoy the beautiful maintenance free deck with not only an electronic retractable awning for overhead, a screen comes down from the front of the awning for extra sun protection. Tons of windows in this home and the natural light exposure is awesome!!
The finished basement is its own world! An extremely large finished area that can be used for your own purpose, a full bedroom and full bath, and although it looks fully finished, there are other areas to use your imagination to create things such as: a theater, craft room, and the list goes on with these multi-purpose rooms.
Home is available for immediate occupancy and only due to a transfer.
Make this home yours!
Location
State DE
County New Castle
Area Newark/Glasgow (30905)
Zoning ST
Rooms
Basement Full, Partially Finished
Main Level Bedrooms 3
Interior
Hot Water Electric
Heating Forced Air
Cooling Central A/C
Heat Source Natural Gas
Exterior
Parking Features Garage - Front Entry
Garage Spaces 2.0
Water Access N
Accessibility None
Attached Garage 2
Total Parking Spaces 2
Garage Y
Building
Story 1
Unit Features Garden 1 - 4 Floors
Sewer Public Sewer
Water Public
Architectural Style Contemporary
Level or Stories 1
Additional Building Above Grade, Below Grade
New Construction N
Schools
School District Colonial
Others
Senior Community Yes
Age Restriction 55
Tax ID 10-048.30-098
Ownership Fee Simple
SqFt Source Assessor
Acceptable Financing FHA, VA, Conventional
Listing Terms FHA, VA, Conventional
Financing FHA,VA,Conventional
Special Listing Condition Standard
Read Less

Bought with Barry B Wolf • Tesla Realty Group, LLC




