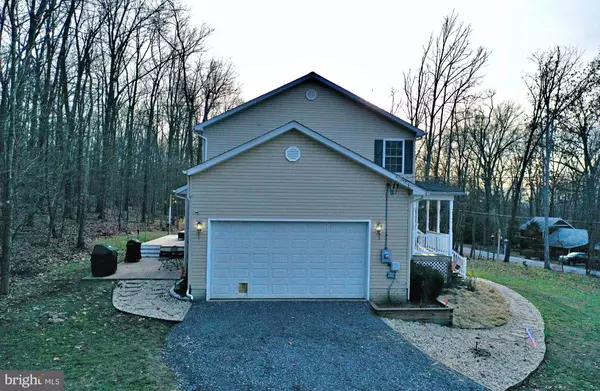For more information regarding the value of a property, please contact us for a free consultation.
1756 JOHNNYCAKE LN Harpers Ferry, WV 25425
Want to know what your home might be worth? Contact us for a FREE valuation!

Our team is ready to help you sell your home for the highest possible price ASAP
Key Details
Sold Price $356,000
Property Type Single Family Home
Sub Type Detached
Listing Status Sold
Purchase Type For Sale
Square Footage 2,280 sqft
Price per Sqft $156
Subdivision Shannondale
MLS Listing ID WVJF141184
Sold Date 04/02/21
Style Colonial
Bedrooms 4
Full Baths 2
Half Baths 1
HOA Y/N N
Abv Grd Liv Area 2,280
Originating Board BRIGHT
Year Built 2006
Annual Tax Amount $2,141
Tax Year 2020
Lot Size 0.980 Acres
Acres 0.98
Property Description
Be the second owner of this lovely Colonial featuring two new HVAC systems, newer roof, newer water softener & whole house water filter, hardwood and bamboo flooring, floor to ceiling stone fireplace, crown molding, formal living and dining rooms, shadowboxing, whole house surge protector, generator hookup with manual transfer switch, and many more great features! The spacious primary suite includes a tiled shower, jetted soaking tub, double vanities, and walk-in closet. The open kitchen and family room walk out to the rear composite deck and concrete patio, and just a few steps away is your very own 4' deep above-ground pool. The yard is surrounded by trees for seasonal privacy and abundant visits from the local wildlife. Finish the basement with bath rough-in for even more living space. Bonus - all the roads to this house in Shannondale are paved!
Location
State WV
County Jefferson
Zoning 101
Rooms
Other Rooms Living Room, Dining Room, Primary Bedroom, Bedroom 2, Bedroom 3, Bedroom 4, Kitchen, Family Room, Foyer
Basement Connecting Stairway, Interior Access, Poured Concrete, Rough Bath Plumb, Sump Pump, Unfinished, Windows
Interior
Interior Features Breakfast Area, Carpet, Ceiling Fan(s), Chair Railings, Crown Moldings, Dining Area, Family Room Off Kitchen, Floor Plan - Open, Formal/Separate Dining Room, Kitchen - Eat-In, Kitchen - Table Space, Primary Bath(s), Recessed Lighting, Soaking Tub, Stall Shower, Tub Shower, Walk-in Closet(s), Water Treat System, Window Treatments, Wood Floors
Hot Water 60+ Gallon Tank, Electric
Heating Heat Pump - Electric BackUp, Zoned
Cooling Central A/C, Ceiling Fan(s), Zoned
Flooring Bamboo, Carpet, Ceramic Tile, Hardwood, Vinyl
Fireplaces Number 1
Fireplaces Type Gas/Propane, Mantel(s), Stone
Equipment Built-In Microwave, Dishwasher, Disposal, Exhaust Fan, Icemaker, Refrigerator, Stainless Steel Appliances, Stove, Water Conditioner - Owned, Water Heater
Furnishings No
Fireplace Y
Window Features Screens,Vinyl Clad
Appliance Built-In Microwave, Dishwasher, Disposal, Exhaust Fan, Icemaker, Refrigerator, Stainless Steel Appliances, Stove, Water Conditioner - Owned, Water Heater
Heat Source Electric
Laundry Hookup, Upper Floor
Exterior
Exterior Feature Deck(s), Patio(s), Porch(es)
Parking Features Garage - Side Entry, Garage Door Opener, Inside Access
Garage Spaces 2.0
Pool Above Ground
Utilities Available Cable TV Available, Electric Available, Phone Available
Water Access N
View Garden/Lawn, Street, Trees/Woods
Roof Type Architectural Shingle,Asphalt
Accessibility None
Porch Deck(s), Patio(s), Porch(es)
Road Frontage State
Attached Garage 2
Total Parking Spaces 2
Garage Y
Building
Lot Description Backs to Trees, Front Yard, Landscaping, Partly Wooded, Rear Yard, Road Frontage, SideYard(s), Sloping
Story 2
Foundation Active Radon Mitigation, Concrete Perimeter
Sewer On Site Septic
Water Well
Architectural Style Colonial
Level or Stories 2
Additional Building Above Grade, Below Grade
Structure Type 9'+ Ceilings,Dry Wall
New Construction N
Schools
School District Jefferson County Schools
Others
Senior Community No
Tax ID 0223E013200000000
Ownership Fee Simple
SqFt Source Estimated
Security Features Carbon Monoxide Detector(s),Security System,Smoke Detector
Horse Property N
Special Listing Condition Standard
Read Less

Bought with Christopher T Payne • Shultz Realty




