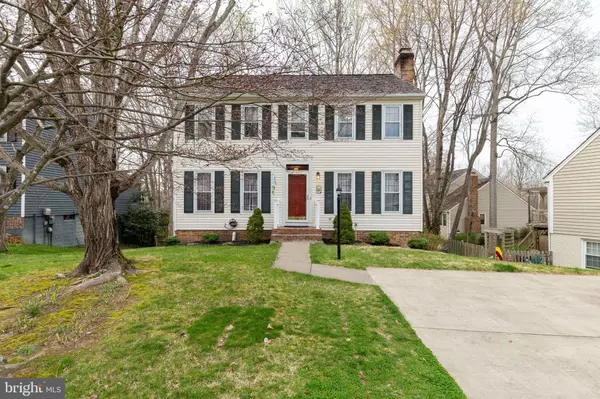For more information regarding the value of a property, please contact us for a free consultation.
11602 LEEWOOD CT Woodbridge, VA 22192
Want to know what your home might be worth? Contact us for a FREE valuation!

Our team is ready to help you sell your home for the highest possible price ASAP
Key Details
Sold Price $482,000
Property Type Single Family Home
Sub Type Detached
Listing Status Sold
Purchase Type For Sale
Square Footage 2,251 sqft
Price per Sqft $214
Subdivision Lake Ridge
MLS Listing ID VAPW516902
Sold Date 05/14/21
Style Colonial
Bedrooms 4
Full Baths 2
Half Baths 1
HOA Fees $76/mo
HOA Y/N Y
Abv Grd Liv Area 1,560
Originating Board BRIGHT
Year Built 1984
Annual Tax Amount $4,677
Tax Year 2021
Lot Size 6,312 Sqft
Acres 0.14
Property Description
Any offers will be reviewed as they come in. Living in your own private oasis has never been so affordable...In search of a buyer looking to start their dreams in prime Lake Ridge location walking distance to the Occoquan River and minutes to schools and Lake Ridge Park with Boating, Boat launch, Rowing center, Fishing, Boat rental with Fantasy Playground, 5 pools to choose from including a water park, lighted tennis courts and 2 golf courses ball fields nearby. I challenge you to find better home on a culdesac lot in this price range in Lake Ridge. Perfect move up from a townhome, condo or 1st time buyer. This would also make a great investment property. You'll love the Beautiful wooded privacy behind the home, gorgeous updated kitchen and baths, wood floors, heat and AC and appliances with gas fireplace. The Cedar Shake shingles really give this home its character. Enjoy Living in Lake Ridge where coming home feels like Vacation!!
Location
State VA
County Prince William
Zoning RPC
Rooms
Other Rooms Living Room, Dining Room, Primary Bedroom, Bedroom 2, Bedroom 3, Bedroom 4, Kitchen, Family Room, Recreation Room
Basement Daylight, Partial, Fully Finished, Heated, Improved, Outside Entrance, Partially Finished, Rear Entrance, Walkout Level, Windows
Interior
Interior Features Carpet, Ceiling Fan(s), Crown Moldings, Kitchen - Table Space, Wood Floors
Hot Water Electric
Heating Heat Pump(s)
Cooling Ceiling Fan(s), Central A/C
Flooring Hardwood, Carpet
Fireplaces Number 1
Equipment Built-In Microwave, Dishwasher, Disposal, Dryer, Exhaust Fan, Icemaker, Microwave, Refrigerator, Water Dispenser
Appliance Built-In Microwave, Dishwasher, Disposal, Dryer, Exhaust Fan, Icemaker, Microwave, Refrigerator, Water Dispenser
Heat Source Electric, Propane - Leased
Exterior
Amenities Available Basketball Courts, Boat Dock/Slip, Common Grounds, Community Center, Golf Course Membership Available, Golf Course, Jog/Walk Path, Lake, Picnic Area, Pool - Outdoor, Putting Green, Swimming Pool, Tennis Courts, Tot Lots/Playground, Volleyball Courts, Water/Lake Privileges
Water Access N
View Trees/Woods
Accessibility None
Garage N
Building
Lot Description Backs to Trees, Backs - Open Common Area, Front Yard, Landscaping, Partly Wooded, Premium, SideYard(s), Trees/Wooded
Story 3
Sewer Public Sewer
Water Public
Architectural Style Colonial
Level or Stories 3
Additional Building Above Grade, Below Grade
New Construction N
Schools
Elementary Schools Lake Ridge
Middle Schools Lake Ridge
High Schools Woodbridge
School District Prince William County Public Schools
Others
HOA Fee Include Management,Pier/Dock Maintenance,Pool(s),Reserve Funds,Road Maintenance,Snow Removal,Trash
Senior Community No
Tax ID 8294-31-6168
Ownership Fee Simple
SqFt Source Assessor
Special Listing Condition Standard
Read Less

Bought with James W Nellis II • Keller Williams Fairfax Gateway




