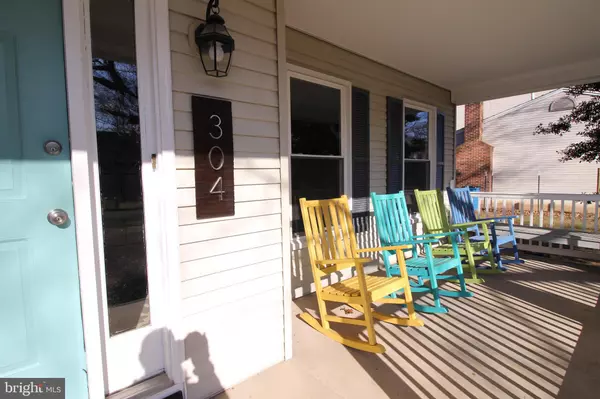For more information regarding the value of a property, please contact us for a free consultation.
304 BRADFORD CT Sterling, VA 20164
Want to know what your home might be worth? Contact us for a FREE valuation!

Our team is ready to help you sell your home for the highest possible price ASAP
Key Details
Sold Price $576,500
Property Type Single Family Home
Sub Type Detached
Listing Status Sold
Purchase Type For Sale
Square Footage 2,538 sqft
Price per Sqft $227
Subdivision Forest Ridge
MLS Listing ID VALO429798
Sold Date 02/16/21
Style Colonial
Bedrooms 4
Full Baths 3
Half Baths 1
HOA Fees $10/ann
HOA Y/N Y
Abv Grd Liv Area 1,814
Originating Board BRIGHT
Year Built 1986
Annual Tax Amount $5,130
Tax Year 2020
Lot Size 10,019 Sqft
Acres 0.23
Property Description
This is a wonderful home on a cul-de-sac. Laminate wood floors throughout the main level. Remodeled eat in kitchen with separate dining room. There is a large formal living room and another family room with a fireplace and sliding glass door leading to deck. The large deck steps down to an open, flat, fenced in back yard. Upstairs there are four good sized rooms. The master bedroom is large enough for a king size bed and a sitting area. Walk in closet in the master bedroom. The finished basement has a rec room, utility room, storage area, and a "5th bedroom" with a full bathroom. Fresh paint throughout and many updates. HVAC is less than 2 years old. Easy access to shopping, restaurants, entertainment and commuting routes. The seller is requesting 60 days rent back.
Location
State VA
County Loudoun
Zoning 08
Rooms
Basement Full
Interior
Hot Water Electric
Heating Forced Air
Cooling Central A/C, Ceiling Fan(s)
Fireplaces Number 1
Heat Source Electric
Exterior
Parking Features Garage - Front Entry
Garage Spaces 2.0
Water Access N
Accessibility None
Attached Garage 2
Total Parking Spaces 2
Garage Y
Building
Story 3
Sewer Public Sewer
Water Public
Architectural Style Colonial
Level or Stories 3
Additional Building Above Grade, Below Grade
New Construction N
Schools
Elementary Schools Forest Grove
Middle Schools Sterling
High Schools Park View
School District Loudoun County Public Schools
Others
Senior Community No
Tax ID 024472091000
Ownership Fee Simple
SqFt Source Assessor
Special Listing Condition Standard
Read Less

Bought with Brittney Hunt • Long & Foster Real Estate, Inc.




