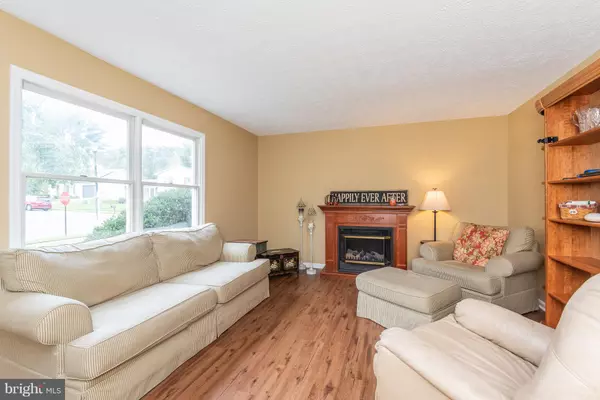For more information regarding the value of a property, please contact us for a free consultation.
234 HEATHER WAY Havre De Grace, MD 21078
Want to know what your home might be worth? Contact us for a FREE valuation!

Our team is ready to help you sell your home for the highest possible price ASAP
Key Details
Sold Price $270,000
Property Type Single Family Home
Sub Type Detached
Listing Status Sold
Purchase Type For Sale
Square Footage 1,664 sqft
Price per Sqft $162
Subdivision Bay View Estates
MLS Listing ID MDHR242168
Sold Date 02/28/20
Style Colonial
Bedrooms 3
Full Baths 2
Half Baths 2
HOA Fees $8/ann
HOA Y/N Y
Abv Grd Liv Area 1,664
Originating Board BRIGHT
Year Built 1989
Annual Tax Amount $3,764
Tax Year 2019
Lot Size 0.251 Acres
Acres 0.25
Property Description
WELL MAINTAINED COLONIAL IN BAYVIEW ESTATES! THIS HOME OFFERS 3 BEDROOMS, 2 FULL, 2 HALF BATHS AND FEATURES A SPACIOUS LIVING ROOM WITH NEWER FLOORING ON MAIN & UPPER LEVEL FOR EASE OF MAINTENANCE. THE EAT-IN KITCHEN INCLUDES SS APPLIANCES, TABLE SPACE, WAINSCOTTING, AND LAUNDRY ROOM OFF THE KITCHEN. IN THE LOWER LEVEL, THERE'S A LARGE REC ROOM WITH NEW CARPETING & EXTRA FINISHED ROOM IN BASEMENT. THIS HOME ALSO FEATURES A FRONT ENTRY 1 CAR ATTACHED GARAGE & SLIDING DOOR FROM THE KITCHEN LEAD TO THE REAR DECK WITH ADDITIONAL STORAGE UNDERNEATH. NEW ROOF, SIDING, AND GARAGE DOORS ALL WITHIN THE PAST 4 YEARS! COME SEE THIS HOME TODAY!
Location
State MD
County Harford
Zoning R2
Rooms
Other Rooms Living Room, Dining Room, Primary Bedroom, Bedroom 2, Bedroom 3, Kitchen, Family Room, Den, Laundry, Other, Bonus Room
Basement Full, Partially Finished, Windows
Interior
Interior Features Attic, Carpet, Ceiling Fan(s), Chair Railings, Formal/Separate Dining Room, Kitchen - Eat-In, Primary Bath(s), Wainscotting
Heating Heat Pump(s)
Cooling Ceiling Fan(s), Central A/C
Flooring Carpet, Concrete, Laminated
Equipment Dishwasher, Disposal, Dryer, ENERGY STAR Clothes Washer, Microwave, Oven/Range - Electric, Range Hood, Refrigerator, Washer, Washer/Dryer Hookups Only
Fireplace N
Window Features Double Pane
Appliance Dishwasher, Disposal, Dryer, ENERGY STAR Clothes Washer, Microwave, Oven/Range - Electric, Range Hood, Refrigerator, Washer, Washer/Dryer Hookups Only
Heat Source Electric
Laundry Main Floor
Exterior
Exterior Feature Deck(s), Porch(es)
Parking Features Garage - Front Entry, Garage Door Opener
Garage Spaces 1.0
Fence Rear
Water Access N
Roof Type Asphalt
Accessibility Other
Porch Deck(s), Porch(es)
Attached Garage 1
Total Parking Spaces 1
Garage Y
Building
Lot Description Corner
Story 3+
Sewer Public Sewer
Water Public
Architectural Style Colonial
Level or Stories 3+
Additional Building Above Grade, Below Grade
Structure Type Dry Wall
New Construction N
Schools
School District Harford County Public Schools
Others
Senior Community No
Tax ID 06-043623
Ownership Fee Simple
SqFt Source Estimated
Special Listing Condition Standard
Read Less

Bought with Kristin N Lewis • Integrity Real Estate




