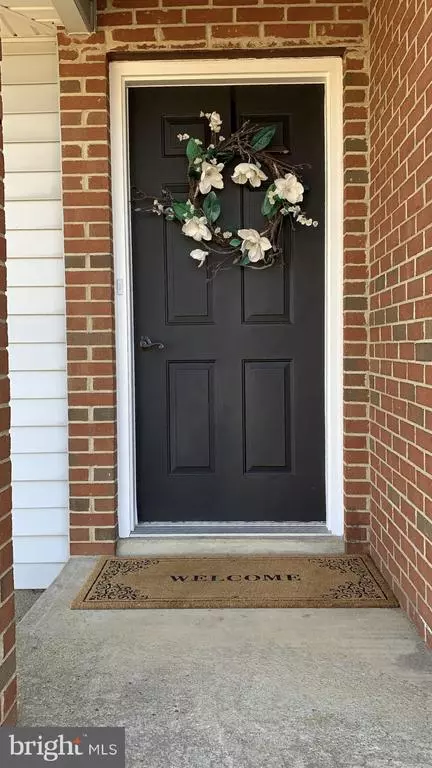For more information regarding the value of a property, please contact us for a free consultation.
5061 HUMMINGBIRD LN Warrenton, VA 20187
Want to know what your home might be worth? Contact us for a FREE valuation!

Our team is ready to help you sell your home for the highest possible price ASAP
Key Details
Sold Price $660,000
Property Type Single Family Home
Sub Type Detached
Listing Status Sold
Purchase Type For Sale
Square Footage 1,946 sqft
Price per Sqft $339
Subdivision None Available
MLS Listing ID VAFQ168124
Sold Date 04/30/21
Style Ranch/Rambler
Bedrooms 4
Full Baths 2
Half Baths 1
HOA Y/N N
Abv Grd Liv Area 1,946
Originating Board BRIGHT
Year Built 1972
Annual Tax Amount $3,947
Tax Year 2018
Lot Size 13.260 Acres
Acres 13.26
Property Description
DC side Warrenton, 4 Bedrooms, 3 baths, covered porch located on 13.26 acres, pond and creek approx. 15 minutes to I-66 in Gainesville. House and garage New Roof 2020. Stainless Appliances. 2 Car Oversize Garage renovated in 2021, new vinyl Siding, Windows, Door and Garage Doors. This property has two tax records 7906-70-4718 consist of 11.485 acres and 7906-71-5079 1.78 acres for a total 13.26 acres. Land has the potential to be subdivided up to Maximum of 10 including the residue lot, check with county. COVID-19: Due to concerns about COVID-19 and as a courtesy to all parties, please do not schedule or attend showings if anyone in your party exhibits cold/flu-like symptoms or has been exposed to the virus. NOTICE: Mask Required due to COVID-19, Shoe covers and plastic gloves provided.
Location
State VA
County Fauquier
Zoning R1
Direction North
Rooms
Main Level Bedrooms 4
Interior
Interior Features Entry Level Bedroom, Carpet, Dining Area, Floor Plan - Traditional, Recessed Lighting, Tub Shower, Wood Floors, Ceiling Fan(s), Formal/Separate Dining Room, Kitchen - Island, Walk-in Closet(s)
Hot Water Electric
Heating Heat Pump(s)
Cooling Ceiling Fan(s), Central A/C
Flooring Carpet, Laminated, Ceramic Tile, Vinyl, Wood
Fireplaces Number 1
Fireplaces Type Stone, Mantel(s), Screen
Equipment Built-In Microwave, Dishwasher, Dryer - Electric, Stainless Steel Appliances, Stove, Washer, Water Heater, Dryer, Exhaust Fan, Icemaker, Microwave, Oven - Self Cleaning, Oven/Range - Electric, Refrigerator
Fireplace Y
Window Features Bay/Bow
Appliance Built-In Microwave, Dishwasher, Dryer - Electric, Stainless Steel Appliances, Stove, Washer, Water Heater, Dryer, Exhaust Fan, Icemaker, Microwave, Oven - Self Cleaning, Oven/Range - Electric, Refrigerator
Heat Source Electric
Laundry Hookup, Has Laundry, Dryer In Unit, Main Floor, Washer In Unit
Exterior
Exterior Feature Porch(es)
Parking Features Garage - Front Entry, Inside Access, Oversized, Additional Storage Area
Garage Spaces 14.0
Utilities Available Cable TV Available, Phone Available, Water Available, Multiple Phone Lines
Water Access Y
Water Access Desc Fishing Allowed,Private Access
Roof Type Architectural Shingle
Street Surface Gravel
Accessibility None
Porch Porch(es)
Road Frontage Easement/Right of Way, Private
Total Parking Spaces 14
Garage Y
Building
Lot Description Additional Lot(s), Backs to Trees, Cleared, Flood Plain, Pond, Stream/Creek, Front Yard, Not In Development, Rear Yard, Road Frontage, Secluded, SideYard(s), Subdivision Possible
Story 1
Sewer On Site Septic, Gravity Sept Fld, Septic < # of BR
Water Well
Architectural Style Ranch/Rambler
Level or Stories 1
Additional Building Above Grade, Below Grade
Structure Type Dry Wall
New Construction N
Schools
Elementary Schools C. Hunter Ritchie
Middle Schools Auburn
High Schools Kettle Run
School District Fauquier County Public Schools
Others
Pets Allowed Y
Senior Community No
Tax ID 7906-70-4718
Ownership Fee Simple
SqFt Source Estimated
Acceptable Financing Cash, Conventional, FHA
Horse Property N
Listing Terms Cash, Conventional, FHA
Financing Cash,Conventional,FHA
Special Listing Condition Standard
Pets Allowed No Pet Restrictions
Read Less

Bought with Petar Radakovic • Coldwell Banker Realty




